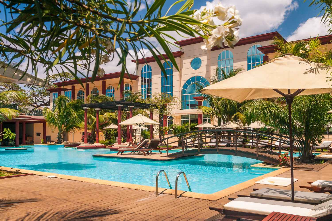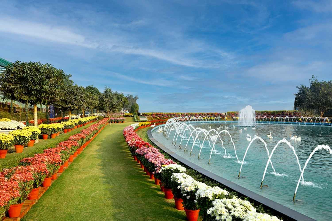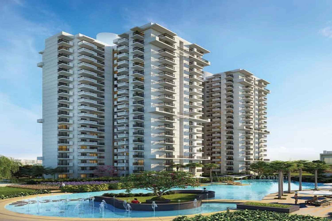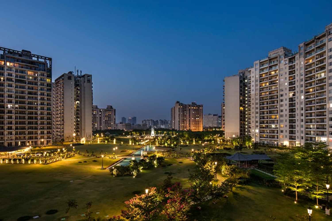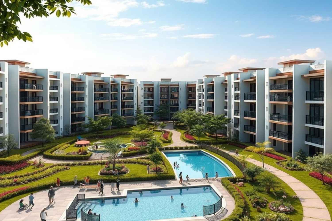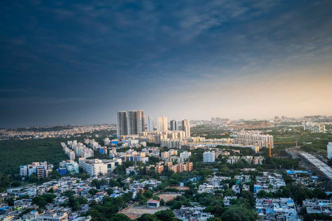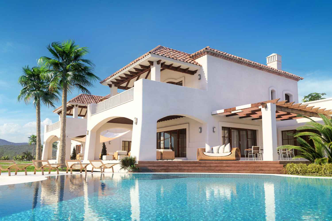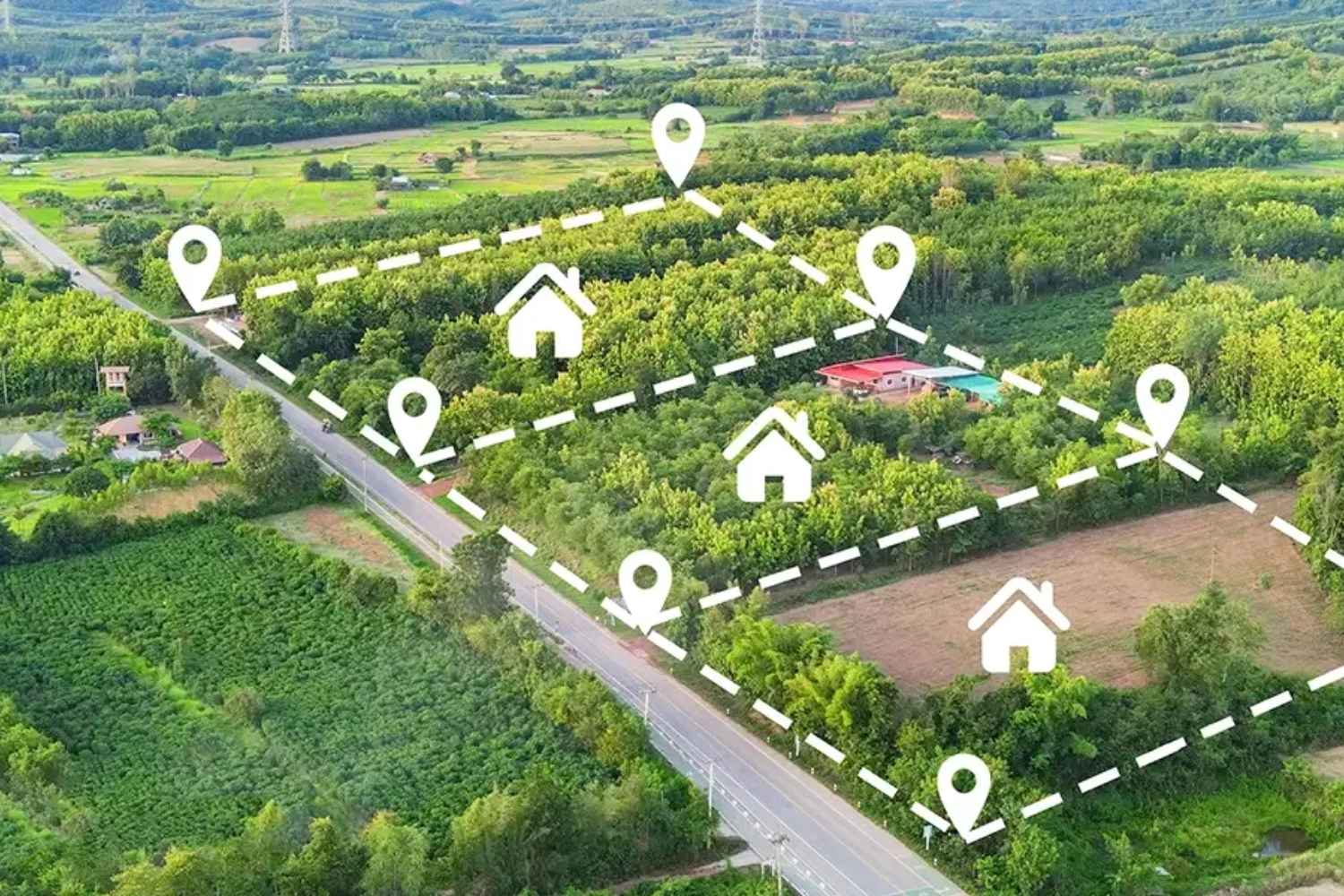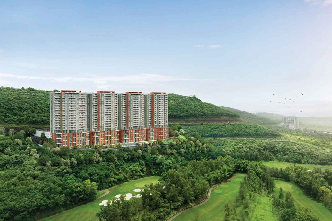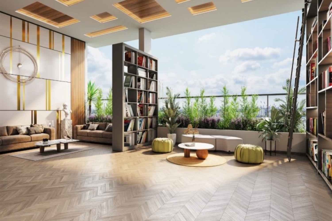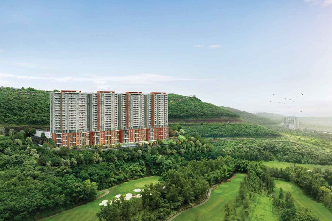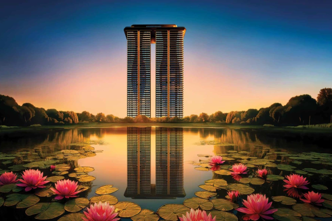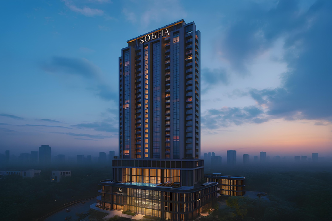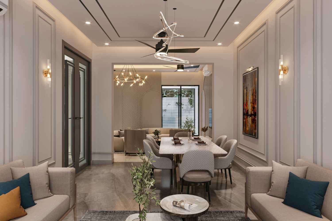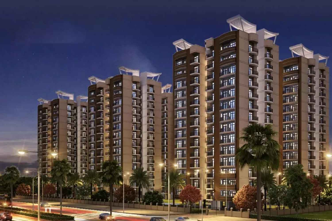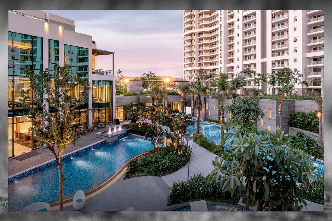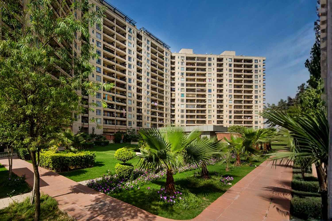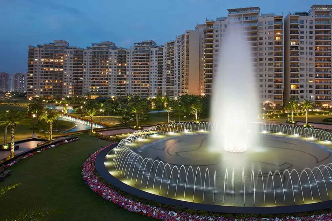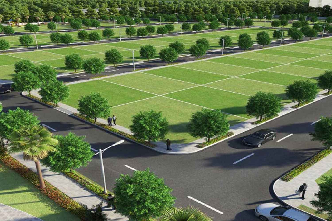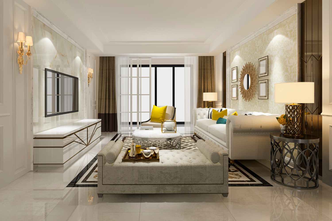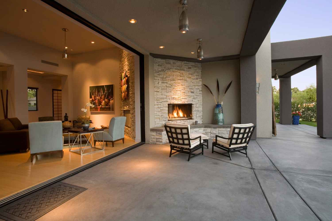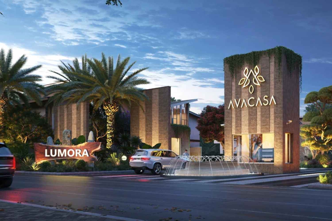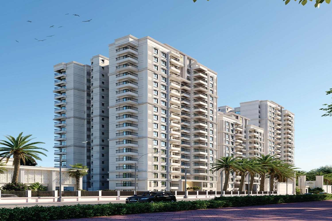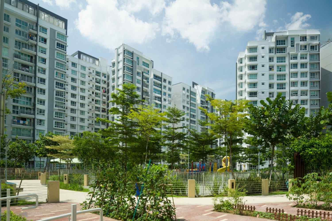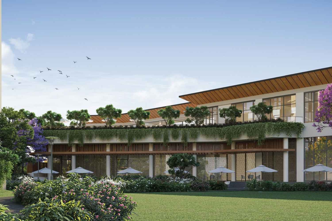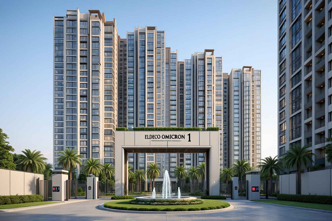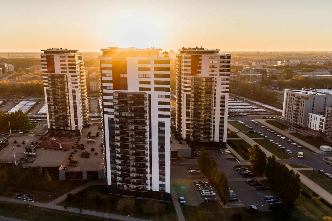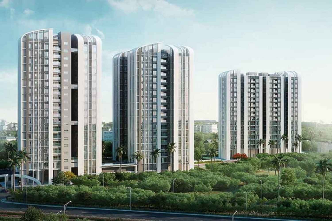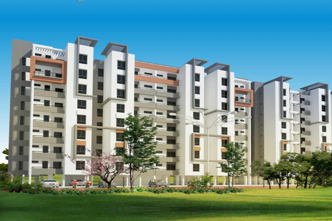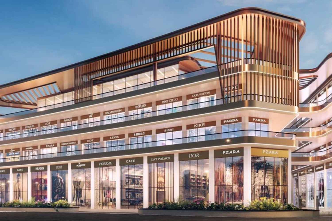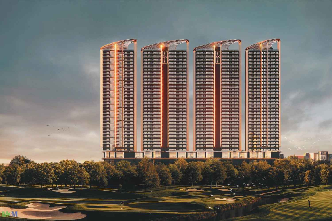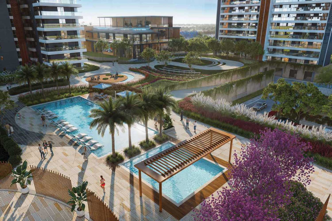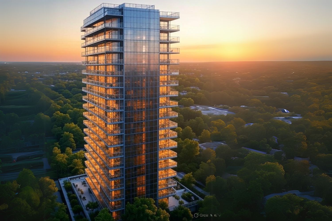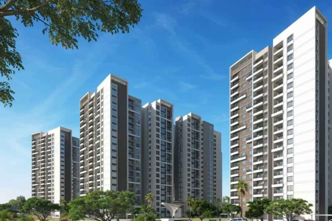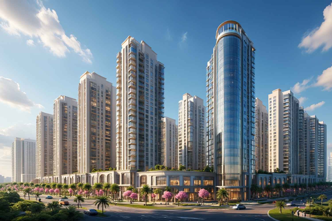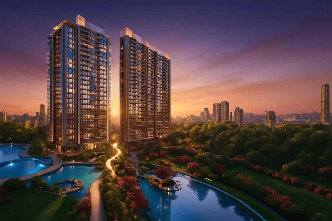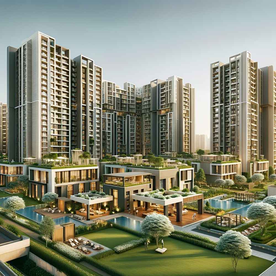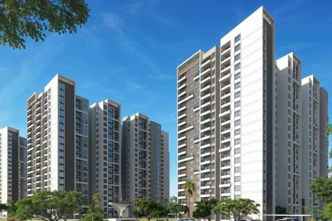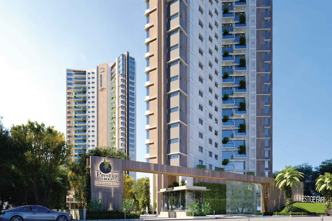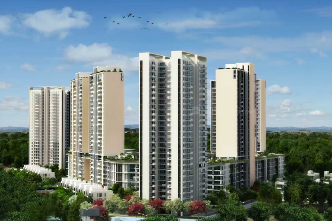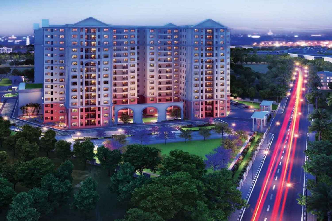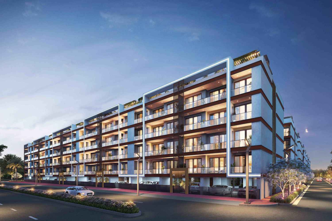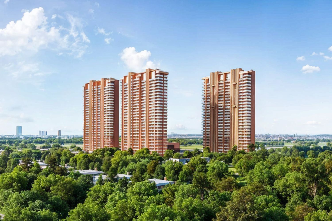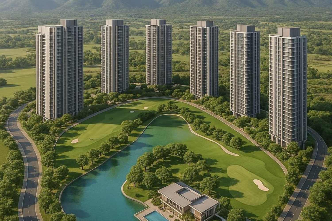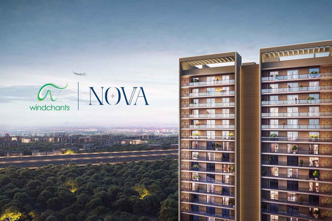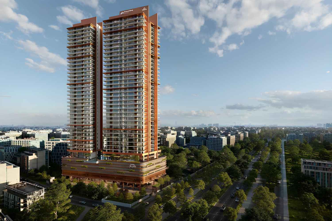Special Offer till January 31, 2026
Special Offer till January 31, 2026
Key Takeaways
Status | Type
Area | Configuration | Sizes
Towers | Floors
Total Units | Clubhouse
Price Range | Rera No.
Launch Date | Possession Date
Phases | Developer
Address
Book a Viewing today. You will love it!
Why invest in this project?
Welcome to Shapoorji Pallonji Plots Township Pune, an exclusive residential plotted development by Shapoorji Pallonji Group, one of India’s most trusted real estate pioneers. Located in Jadhavwadi, near Hinjewadi, Pune, this integrated township offers premium plots surrounded by scenic landscapes, world-class amenities, and seamless connectivity.
This project brings together the perfect balance of modern infrastructure, sustainable design, and natural harmony, making it one of Pune’s most desirable investment destinations.
Read More
Shapoorji Pallonji Plots Township Pune represents more than land ownership—it’s an investment in legacy, lifestyle, and growth. Designed with the vision of creating a self-sustained, eco-friendly community, the township offers ready-to-build plots complemented by wide roads, underground cabling, and luxury amenities.
Master Plan!
A Masterfully Planned Oasis at Shapoorji Pallonji Plots Township Pune
The Master Plan of Shapoorji Pallonji Plots Township Pune reflects meticulous urban design, blending open green spaces with state-of-the-art infrastructure.
Township Highlights
Total Area: Expansive township spread across several acres of prime land at Jadhavwadi.
Zoning: Distinct residential, commercial, and recreational zones to balance lifestyle and convenience.
Let’s redefine luxury living—together.
Read More
Infrastructure: Wide internal roads with underground cabling, stormwater drains, and LED streetlights.
Green Spaces: Dedicated landscape parks, jogging tracks, and community gardens.
Central Clubhouse: Equipped with wellness amenities, fitness centres, and entertainment zones.
Each plot is carefully planned for optimal sunlight, ventilation, and easy access to amenities. The township promotes walkability, safety, and self-sustainability, making it an ideal address for families and investors alike.
Location Advantages
Prime Positioning: Location of Shapoorji Pallonji Plots Township Pune
Shapoorji Pallonji Plots Township Pune is strategically located in Jadhavwadi, one of the fastest-growing areas near Hinjewadi and Baner, offering seamless connectivity to every major destination in Pune and beyond.
Read More
A Confluence of Access and Serenity
Key Location Highlights
Business Connectivity: 10 minutes from Hinjewadi IT Park, home to major tech giants like Infosys, Wipro, and Cognizant.
Road Network: Immediate access to Mumbai–Bengaluru Expressway, NH-48, and the upcoming Ring Road for smooth travel.
Education Hub: Near Symbiosis International University, JSPM College, and Indira Group of Institutes.
Healthcare Facilities: Quick access to Lifepoint Hospital, Aditya Birla Memorial, and Jupiter Hospital.
Lifestyle & Retail: Close to Phoenix Market City, Xion Mall, and Balewadi High Street for shopping and leisure.
Airport & Transport: Pune International Airport (35 minutes) and Pune Junction (40 minutes).
This location combines urban convenience with natural serenity, offering an ideal environment for luxury living and high-value investments.
Layouts | Size | Price
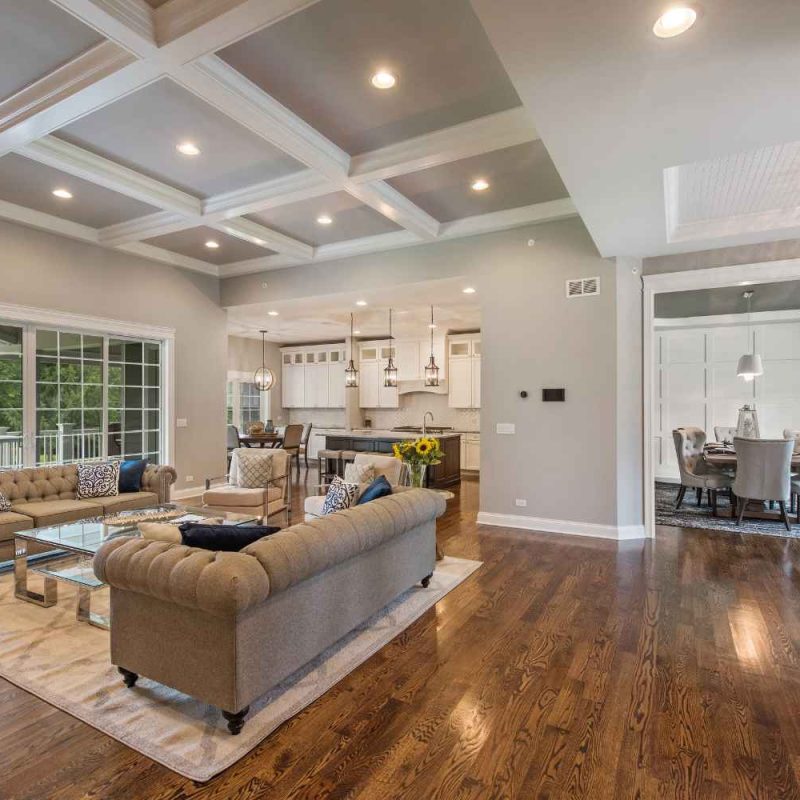
3 BHK + S | 2500 Sq/ft

4 BHK + S | 2700, to 3457 Sq/ft

Penthouse | 6000sq fts
Sizes and Prices
Amenities
Layouts
Specifications
Overview
Sizes and Prices
Sizes and Prices – Plots Tailored for Every Dream
Shapoorji Pallonji Plots Township Pune offers a range of plot sizes catering to different needs—from compact family homes to grand villa estates.
| Plot Type | Size (sq. ft.) | Price Range (Approx.) |
|---|---|---|
| Classic Plots | 1,200 – 1,800 sq. ft. | ₹70 Lakhs – ₹1.05 Cr |
| Premium Plots | 2,000 – 2,500 sq. ft. | ₹1.15 Cr – ₹1.45 Cr |
| Signature Plots | 3,000 – 4,000 sq. ft. | ₹1.65 Cr – ₹2.20 Cr |
Flexible Payment Plans: Construction-linked and milestone-based plans with easy EMI options.
Prices are indicative and may vary depending on plot location, facing, and availability.
Amenities
Amenities – Crafted for a Life of Comfort and Wellness
Residents of Shapoorji Pallonji Plots Township Pune enjoy a holistic lifestyle supported by a wide range of world-class amenities.
Lifestyle Amenities
Grand clubhouse with indoor games and community lounge
Swimming pool, gymnasium, and yoga decks
Jogging tracks and cycling paths
Children’s play zones and senior citizens’ courts
Amphitheatre and open lawns for events
Convenience & Safety
24×7 gated security with CCTV coverage
Underground power and water supply
Dedicated maintenance and housekeeping services
Ample car parking and visitor management system
Green & Sustainable Features
Solar-powered streetlights
Rainwater harvesting and waste management
Energy-efficient utilities and eco-parks
Every element of the project is designed to deliver peace, convenience, and well-being in an eco-sensitive environment.
Layouts
Layouts – Smart, Spacious, and Sustainable
The layout of Shapoorji Pallonji Plots Township Pune is thoughtfully designed to ensure maximum efficiency and aesthetics.
Layout Highlights
3-side open plots with wide internal roads.
East-West facing options ensuring Vaastu compliance.
Landscaped buffers between clusters for privacy.
Underground services for a clutter-free environment.
Easy pedestrian and vehicular movement.
Proximity to parks, clubhouses, and retail areas.
Each plot ensures accessibility, openness, and balance—perfect for building a luxurious home surrounded by nature and community living.
Specifications
Specifications – Built for Quality and Longevity
The township showcases Shapoorji Pallonji’s hallmark construction excellence with modern engineering and sustainable features.
Infrastructure
RCC-paved internal roads and footpaths
Underground electrical cabling and plumbing network
Stormwater drainage and sewage treatment plant
24-hour power backup and water supply
Safety
Controlled access gates and perimeter security
Fire hydrant systems and emergency response points
Eco-Sustainability
Waste segregation and composting system
Rainwater harvesting and water recycling plant
LED lighting and solar panels for energy savings
These specifications guarantee durability, safety, and environmental consciousness, enhancing the value of every plot in the township.
Overview
Overview – A Vision of Modern, Sustainable Living
Shapoorji Pallonji Plots Township Pune is not just a plotted project—it’s a vision of smart, independent living. Built by one of India’s most respected real estate developers, it brings world-class infrastructure, green landscapes, and premium lifestyle amenities into one cohesive community.
This township in Jadhavwadi, near Hinjewadi, offers the ideal mix of location, luxury, and long-term value, making it an attractive choice for families, NRIs, and investors alike.
With its thoughtful planning, strategic location, and the trust of the Shapoorji Pallonji brand, this township truly represents Pune’s next chapter of luxury living and sustainable investment.
Your Questions Answered: Frequently Asked Questions (FAQs) About M3M St Andrews Sector 113 Dwarka Expressway
1. What are the best M3M St. Andrews Sector 113 Dwarka Expressway Gurgaon luxury residences?
M3M St. Andrews Sector 113 Dwarka Expressway Gurgaon offers 240 ultra-luxury residences, including 3 BHK, 4 BHK, and penthouses. Nestled in the Smart City Delhi Airport township, these homes feature golf-facing views, wrap-around balconies, and fully fitted interiors, making them the best choice for luxury living in Gurgaon.
2. Where can I find M3M St. Andrews Dwarka Expressway golf-centric homes?
M3M St. Andrews Sector 113 Dwarka Expressway Gurgaon offers 240 ultra-luxury residences, including 3 BHK, 4 BHK, and penthouses. Nestled in the Smart City Delhi Airport township, these homes feature golf-facing views, wrap-around balconies, and fully fitted interiors, making them the best choice for luxury living in Gurgaon.
3. What residences does M3M Smart City Delhi Airport township offer?
M3M Smart City Delhi Airport township in Sector 113 offers 3 BHK + Servant, 4 BHK, and penthouses within M3M St. Andrews. These fully fitted residences feature spacious layouts, wrap-around balconies, and golf-facing views. They are designed for ultra-luxury living with a move-in-ready experience in Gurgaon’s thriving corridor.
4. What makes M3M St. Andrews Golf Residences a luxury investment?
M3M St. Andrews Golf Residences redefine luxury with a 9-hole golf course, 7.5 acres of greens, and triple-height lobbies. With only 240 units, a 30,000 sq ft clubhouse, and fully fitted interiors, this project offers exclusivity and high rental yields, making it a top investment in Gurgaon.
5. How many M3M St. Andrews Ultra Luxury residences are available?
M3M St. Andrews Ultra Luxury offers only 240 residences across two iconic twin towers in Sector 113, Gurgaon. This limited inventory ensures exclusivity, driving high demand for these ultra-modern homes within the Smart City Delhi Airport township, perfect for discerning buyers seeking luxury.
6. What is the M3M St. Andrews Payment Plan for luxury homes?
M3M St. Andrews Payment Plan offers a 30:40:30 structure for its luxury homes: 30% within 6 months, 40% on structure completion, 20% on OC application, and 10% on possession. This flexible plan makes investing in these Sector 113 ultra-luxury residences seamless for buyers.
7. What amenities does M3M St. Andrews Clubhouse offer residents?
M3M St. Andrews Clubhouse provides a 30,000 sq ft exclusive space for 240 residents, featuring coffee lounges, business bays, and wellness spas. Additionally, a 1 lakh sq ft community clubhouse, 6-lane Olympic pool, and 9-hole golf course elevate the lifestyle in this Sector 113 development.
8. What are M3M St. Andrews Specifications for ultra-luxury interiors?
M3M St. Andrews Specifications include large-format Italian marble in living areas, high-quality laminated wooden flooring in master bedrooms, and ceramic tiles in toilets with natural stone counters. Fully loaded kitchens with branded appliances and home automation ensure a premium finish in these Sector 113 residences.
9. What features does the M3M St. Andrews Masterplan include for residents?
M3M St. Andrews Masterplan features a 9-hole golf course, 7.5 acres of greens, Healing Gardens, Reflexology Pavilions, and Olympic-size pools. Eco Amenities like Bamboo Walks and Eco Ponds create a holistic lifestyle for residents in this Smart City Delhi Airport township development.
10. What are M3M St. Andrews Layouts like in Sector 113?
M3M St. Andrews Layouts offer wrap-around balconies, 4 units per floor with 5 lifts, two master suites, extra-large bedrooms, and spacious living-dining areas. These layouts provide panoramic golf views, ensuring a luxurious living experience in this Sector 113 ultra-luxury development.
11. What is the RERA status of the M3M Sector 113 Gurgaon project?
M3M Sector 113 Gurgaon, specifically M3M St. Andrews, has applied for RERA, with approval expected by mid-June 2025. This ensures transparency for buyers investing in these ultra-luxury residences within the Smart City Delhi Airport township on the Dwarka Expressway.
12. How close is the M3M St. Andrews Dwarka Expressway to IGI Airport?
M3M St. Andrews Dwarka Expressway is just 10 km (15-min drive) from IGI Airport, offering quick access for frequent travellers and expatriates. This proximity makes it an ideal choice for luxury homebuyers seeking convenience in Sector 113, Gurgaon.
13. What schools are near M3M Smart City Delhi Airport luxury homes?
M3M Smart City Delhi Airport is close to The Shri Ram School (5 km), Delhi Public School (6 km), and Amity International (7 km). These top-tier schools are ideal for families seeking quality education near their Sector 113 luxury residences.
14. What hospitals are near M3M St. Andrews Golf Residences in Gurgaon?
M3M St. Andrews Golf Residences are near Medanta Medicity (8 km), Fortis Hospital (9 km), and Artemis Hospital (10 km). These world-class healthcare facilities ensure residents in Sector 113 have access to top medical care close to home.
15. What corporate hubs are accessible from M3M St. Andrews Ultra Luxury?
M3M St. Andrews Ultra Luxury offers connectivity to Cyber City (10 km), Udyog Vihar (12 km), and Golf Course Road (8 km). It is ideal for professionals seeking luxury homes near Gurgaon’s top business districts along the Dwarka Expressway.
16. Where can I shop near M3M Sector 113 Gurgaon luxury residences?
M3M Sector 113 Gurgaon is near Ambience Mall (12 km), DLF Emporio (15 km), and Sector 113 Market (2 km). These shopping destinations cater to luxury retail and daily needs for residents of this ultra-luxury development.
17. What is the legacy of the M3M St. Andrews Payment Plan in Gurgaon?
M3M St. Andrews Payment Plan inherits the St. Andrews name from M3M Golf Estate, a symbol of ultra-luxury. Now extended to Dwarka Expressway, this legacy ensures prestige and quality for buyers investing in Sector 113 residences.
18. What makes M3M St. Andrews Clubhouse unique in Sector 113?
M3M St. Andrews Clubhouse offers a 30,000 sq ft exclusive space for 240 units, featuring coffee lounges, business bays, and spas. A 1 lakh sq ft community club further enhances the lifestyle in this Smart City Delhi Airport township.
19. What eco-friendly features are in the M3M St. Andrews Masterplan?
M3M St. Andrews Masterplan includes Peripheral Planting, Bamboo Walks, Ecology Decks, and Eco Ponds. These features blend sustainability with luxury across 7.5 acres of greens, offering an eco-conscious lifestyle in the Smart City Delhi Airport township.
20. What is the investment potential of M3M St. Andrews Layouts in Gurgaon?
M3M St. Andrews Layouts could see values rise to ₹35,000 psf in 3–5 years, driven by Dwarka Expressway’s 10% annual growth, makes it a top investment choice for luxury homebuyers in Sector 113, Gurgaon.





