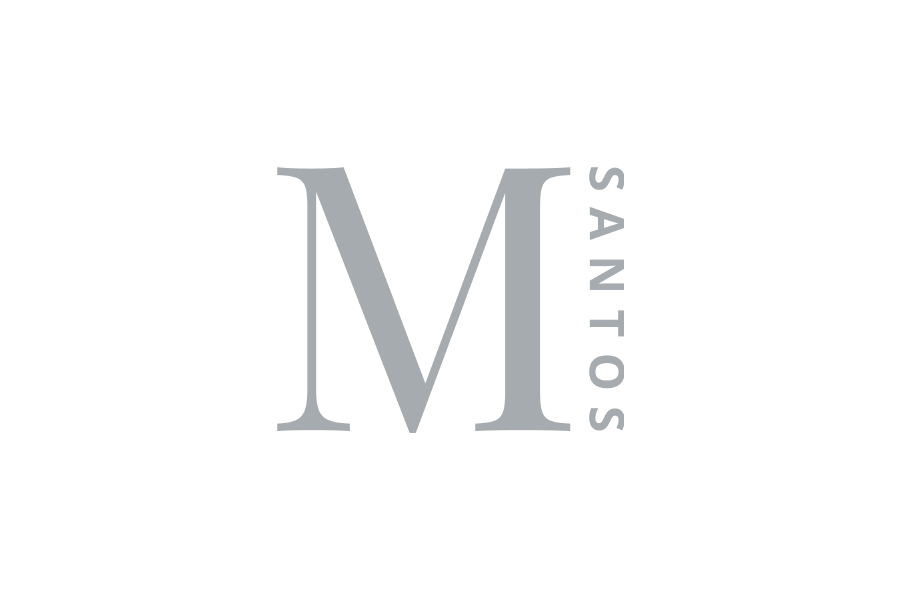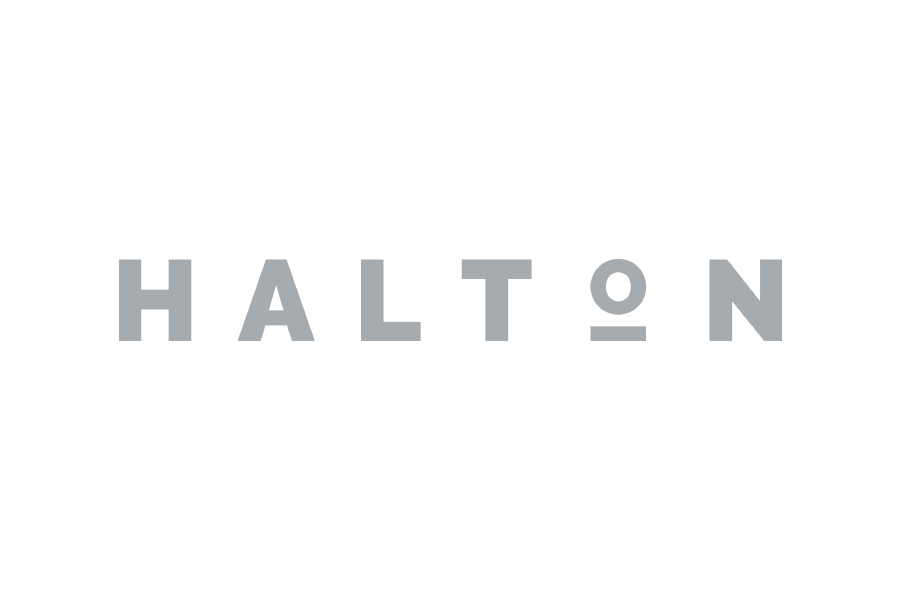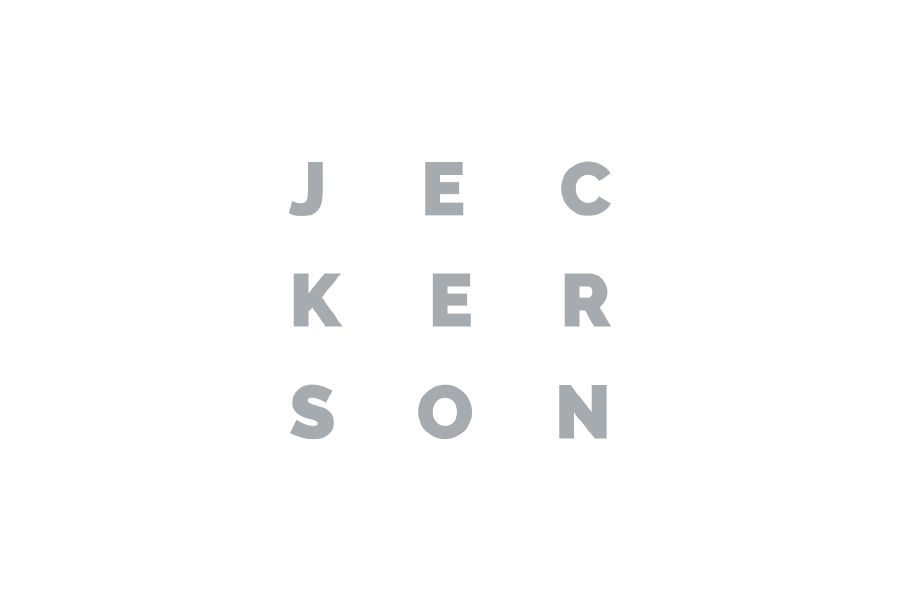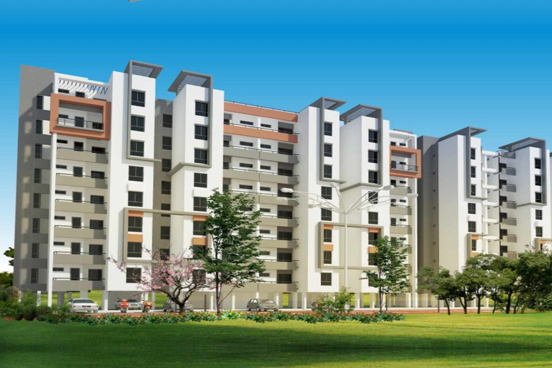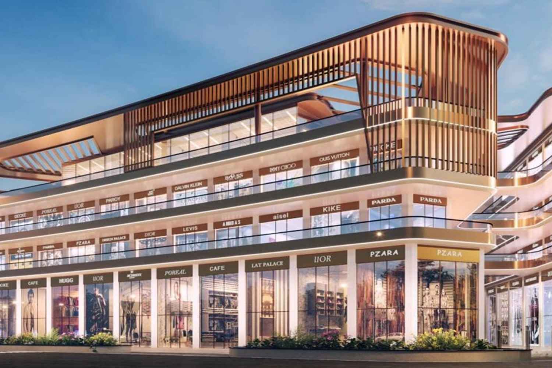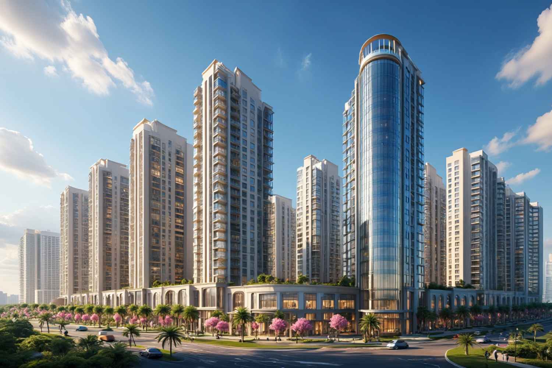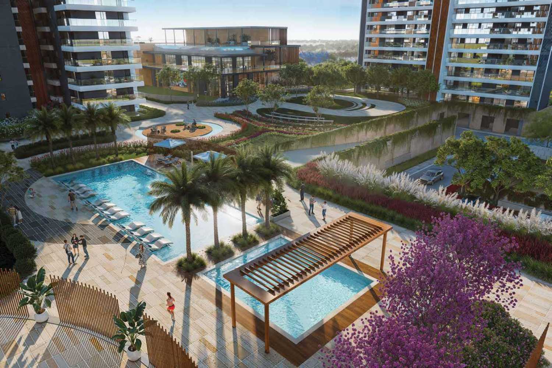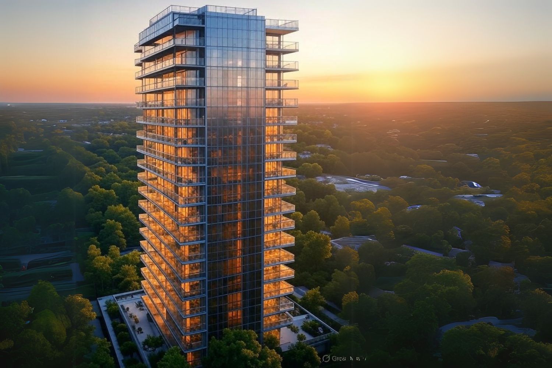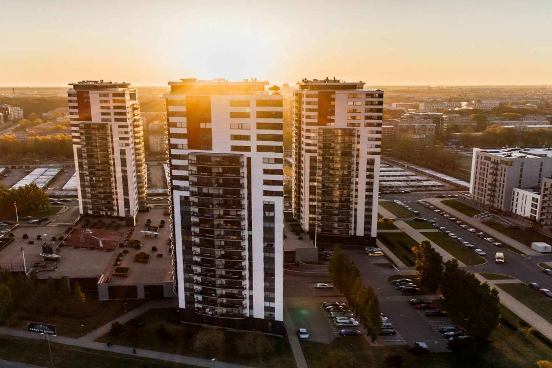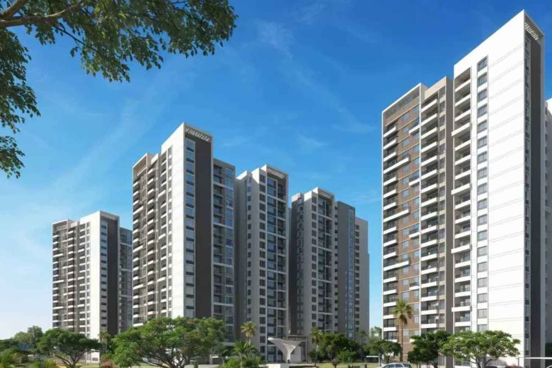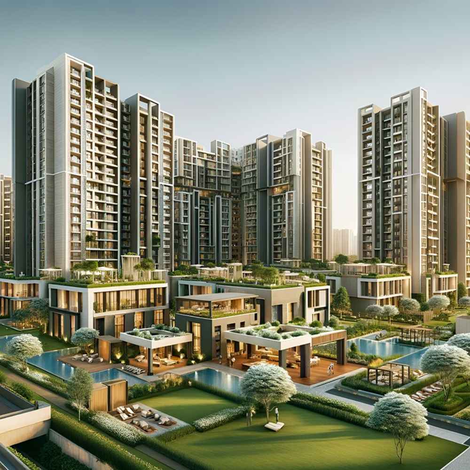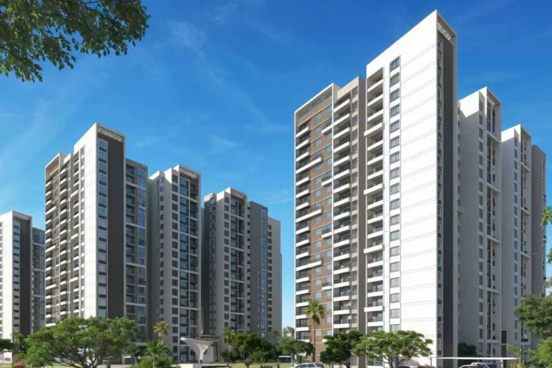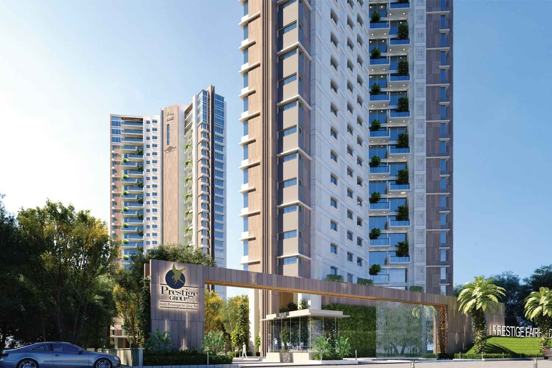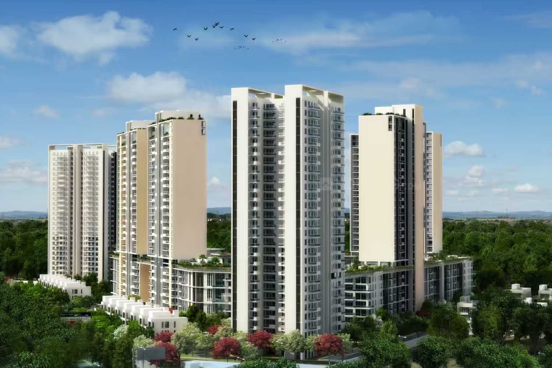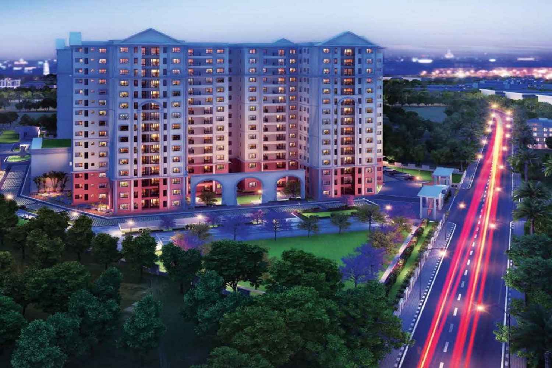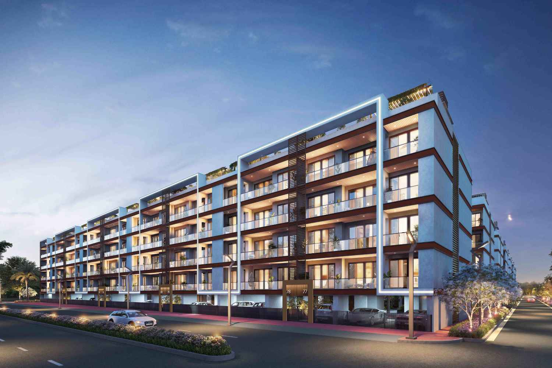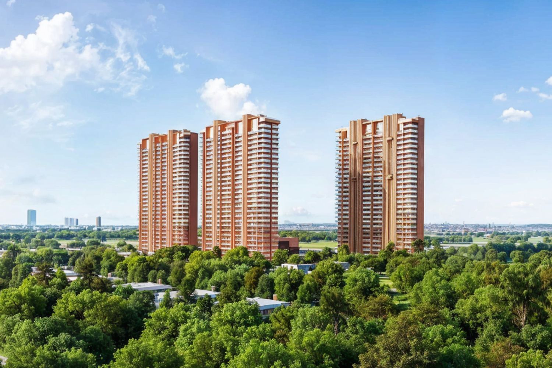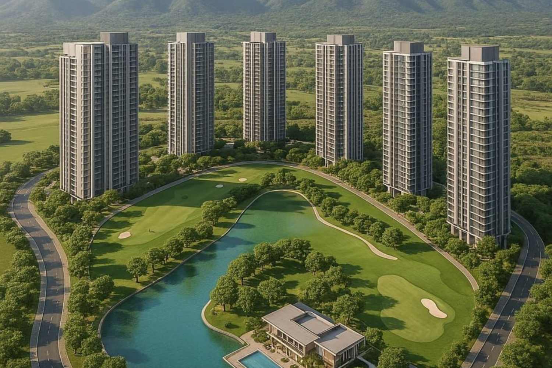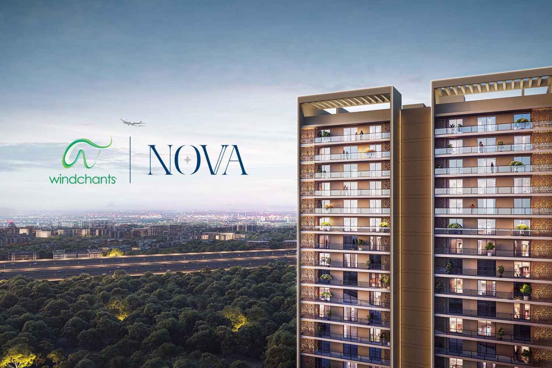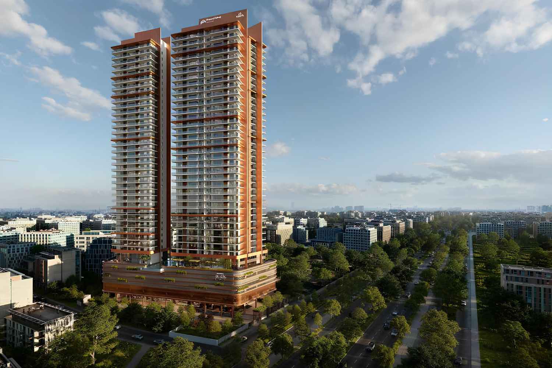Special Offer till July 31, 2025
Key Takeaways
Status | Type
Area | Configuration | Sizes
Towers | Floors
Total Units | Clubhouse
Price Range | Rera No.
Launch Date | Possession Date
Phases | Developer
Address
Book a Viewing today. You will love it!
Why invest in this project?
DLF Privana North in Sector 76, Gurgaon, is a premium residential project offering 4 BHK luxury apartments and penthouses. Spanning 25 acres with 88% green coverage, it provides a serene living environment with top-notch amenities and excellent connectivity to major hubs.
Read More
1. Prime Sector Location
Located in Sector 76, Gurgaon, DLF Privana North enjoys excellent accessibility to National Highway-8, Dwarka Expressway, Southern Peripheral Road (SPR), and the proposed Cloverleaf Flyover, ensuring quick connectivity to IGI Airport and Cyber Hub.
2. Trusted Legacy of DLF
As one of India’s most reputable real estate developers, DLF has a proven track record of delivering landmark projects with uncompromising quality and timely possession. Privana North continues this legacy of excellence.
3. Elevated Lifestyle Offerings
With lavish interiors, panoramic balconies, curated amenities, and cutting-edge infrastructure, this project caters to the aspirations of discerning homebuyers seeking elegance, space, and exclusivity.
4. High Appreciation Potential
The surrounding area is rapidly developing with infrastructure upgrades, metro extensions, and emerging commercial hubs—ensuring excellent capital appreciation and rental yields in the future.
Master Plan!
DLF Privana North is meticulously planned to offer a harmonious blend of luxury and nature. The project encompasses 25 acres, featuring high-rise towers with 88% green coverage, ensuring ample open spaces and lush landscapes. Designed by Arcop Associates, with landscaping by MDP Landscape (Paris) and interiors by GA Interior (London), the development emphasizes aesthetics, functionality, and sustainability.
Let’s redefine luxury living—together.
Read More
DLF Privana North Gurgaon Sector 76 Master Plan
Architectural Design: Conceptualized by Arcop Associates (India), the master layout focuses on efficient space utilization and grand spatial experiences.
Landscape Design: Crafted by MDP Landscape (Paris), the verdant green zones and themed gardens seamlessly integrate with the architecture.
Interiors: The interiors are designed by GA Interior (London), reflecting contemporary luxury and ergonomic functionality.
The overall plan creates a self-contained, gated ecosystem that nurtures wellness, recreation, and a superior quality of life.
Location Advantages
Prime Positioning: Location of DLF Privana North Gurgaon Sector 76
With seamless access to the city’s major roadways and a well-established social infrastructure, DLF Privana North Sector 76 Gurgaon stands as a symbol of refined living in one of Gurgaon’s most promising growth corridors, where convenience meets calm in perfect harmony.
Read More
A Confluence of Access and Serenity
Strategic Connectivity and Proximity
- Access to NH-48 & SPR: Located near NH-48 and directly connected to Southern Peripheral Road (SPR), ensuring fast commutes to IGI Airport, Cyber City, and Delhi’s key destinations.
- Proximity to Key Landmarks: Close to leading schools like DPS and St. Xavier’s, hospitals such as Medanta and Artemis, and retail destinations like Sapphire Ninety and sector markets.
- Future-Ready Connectivity: Well-positioned near proposed metro stations and the upcoming cloverleaf junction of Dwarka Expressway, enhancing accessibility across NCR.
- Calm Urban Living: Sector 76 offers a peaceful residential atmosphere with low-density development and scenic Aravalli views, yet remains just minutes away from Gurgaon’s commercial hubs.
A Landmark of Distinction
Designed as a low-rise community with stilt + 4 floors, DLF Privana North offers exclusivity, privacy, and expansive green spaces. Free from the clutter of high-rises, the development stands out with its modern architecture, premium finishes, and thoughtfully planned open landscapes. It is more than just a residence—it is a refined lifestyle in the making, setting new benchmarks in Sector 76 for urban elegance and sustainable living.
Layouts | Size | Price
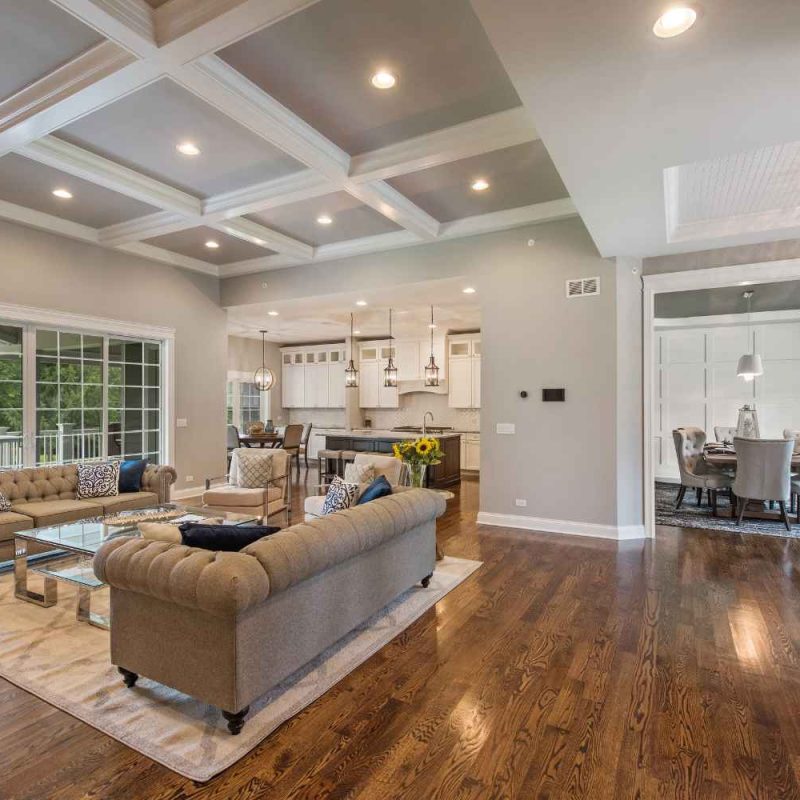
4 BHK + S | 3800 Sq/ft
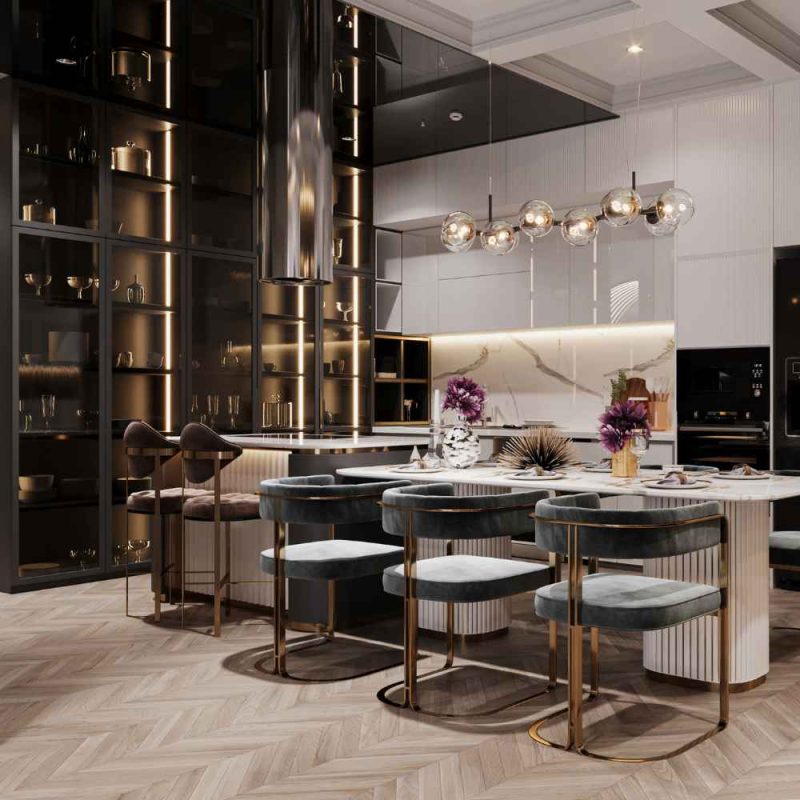
Penthouse | Call Now
Sizes and Prices
Amenities
Layouts
Specifications
Overview
Sizes and Prices
DLF Privana North offers meticulously designed residences in the following configurations:
4 BHK Apartments – 3577 sq. ft.
Price starts from ₹6.0 Cr onwards
Includes 3 reserved car parking spaces
5 BHK Penthouses – 5472 sq. ft.
Price starts from ₹9.85 Cr onwards
Includes 4 reserved car parking spaces
Each unit features expansive interiors, large balconies, utility areas, and premium finishes.
Amenities
Residents at DLF Privana North enjoy a wide array of curated amenities designed for relaxation, wellness, and community engagement.
Luxury Clubhouse with spa, salon, and wellness suites
Infinity-Edge Swimming Pool with lounging area and kids’ pool
Fully Equipped Gymnasium with personal training zones
Sports Courts for tennis, squash, and basketball
Children’s Activity Zone with indoor games and outdoor play area
Banquet Hall & Private Dining Lounge for celebrations
Yoga & Meditation Lawn, reflexology path, and jogging trails
Ample Parking for residents and guests with valet service
24×7 Security with biometric access, CCTV coverage, and intercom
Layouts
Each residence in DLF Privana North is designed with thoughtful layouts that cater to both aesthetics and practical living.
4 BHK Apartments (3577 sq. ft.)
Features a large living and dining area, 4 bedrooms with en-suite baths, separate servant quarter, powder room, and balconies.
5 BHK Penthouses (5472 sq. ft.)
Comes with grand entrance lobbies, expansive living spaces, private terraces, walk-in wardrobes, and family lounges.
All towers offer double-height, air-conditioned entrance lobbies with security access and multiple high-speed elevators for convenience and privacy.
Specifications
DLF Privana North is designed with top-of-the-line materials, automation, and finishes to match global living standards.
Flooring: Imported marble in living and dining areas, engineered wooden flooring in bedrooms.
Walls & Paint: Premium emulsion paints with textured finishes.
Kitchens: Fully modular with granite counters, built-in hob and chimney, soft-close cabinets, and branded fittings.
Bathrooms: Designer sanitaryware with glass enclosures, rain showers, and vanity counters.
Doors & Windows: UPVC/Aluminum double-glazed units for sound and thermal insulation.
Air Conditioning: Centralized VRV system in all rooms.
Home Automation: Touch-based lighting controls and video door phones in every unit.
Overview
DLF Privana North is an ultra-luxury gated residential enclave nestled in the upcoming corridor of Sector 76, Gurgaon. Spread over 25 acres with nearly 88% open green space, the development is a sanctuary of peace amid the bustling city. With only a limited number of apartments and penthouses, it provides privacy, space, and an elevated lifestyle supported by premium design, international-standard specifications, and a strong infrastructure foundation.
This is not just a home—it is a refined lifestyle destination designed for those who aspire to live in grandeur and comfort. DLF Privana North is truly a masterpiece in urban luxury living.
Your Questions Answered: Frequently Asked Questions (FAQs) About DLF Privana North
1. What is the configuration of apartments available at DLF Privana North?
DLF Privana North offers 4 BHK luxury apartments and 5 BHK penthouses with spacious layouts, private balconies, and premium finishes.
2. What is the starting price of residences in DLF Privana North?
The 4 BHK apartments start from approximately ₹6.0 Cr, and 5 BHK penthouses are priced from ₹9.85 Cr onwards.
3. How much open space is available in the project?
The project spans 25 acres with around 88% open and green landscaped areas, ensuring a low-density, tranquil living environment.
4. Who are the architects and designers behind DLF Privana North?
The project is designed by Arcop Associates, with landscape planning by MDP Landscape (Paris) and interiors by GA Interior (London).
5. What kind of amenities does DLF Privana North offer?
Residents enjoy access to a clubhouse, gym, spa, salon, swimming pool, sports courts, kids’ play zones, and lush green walking trails among other luxury amenities.


