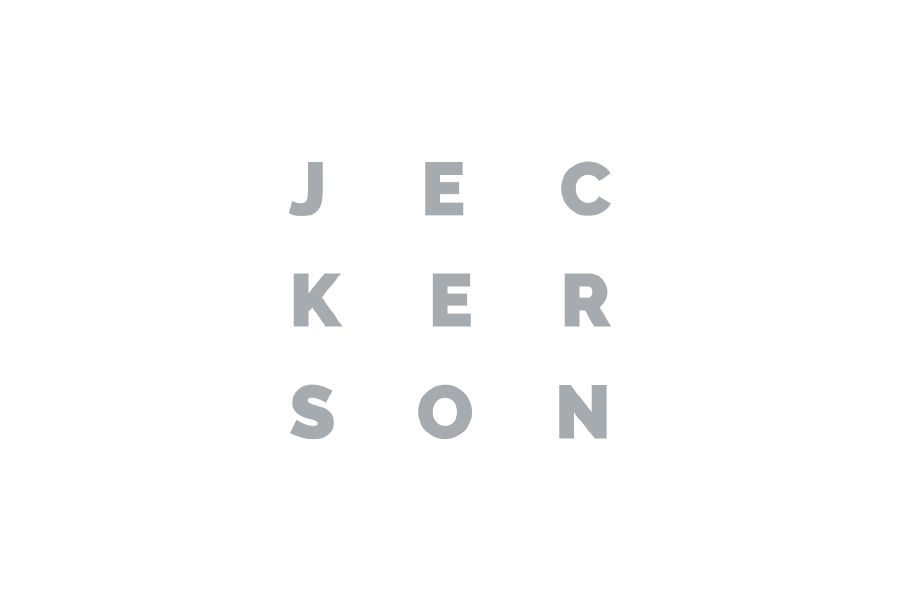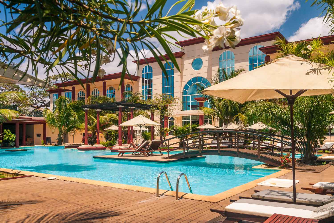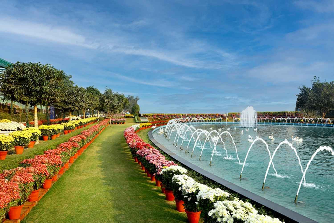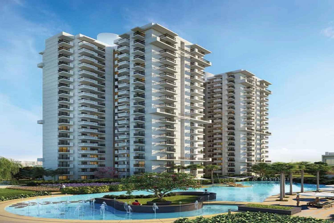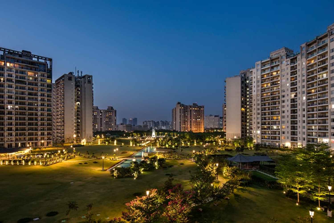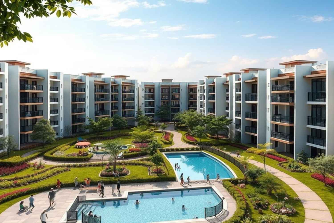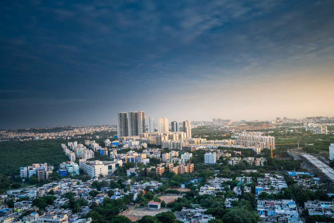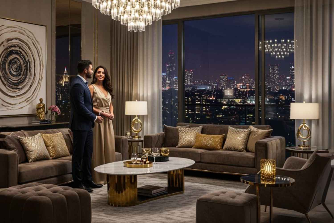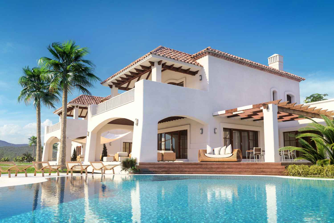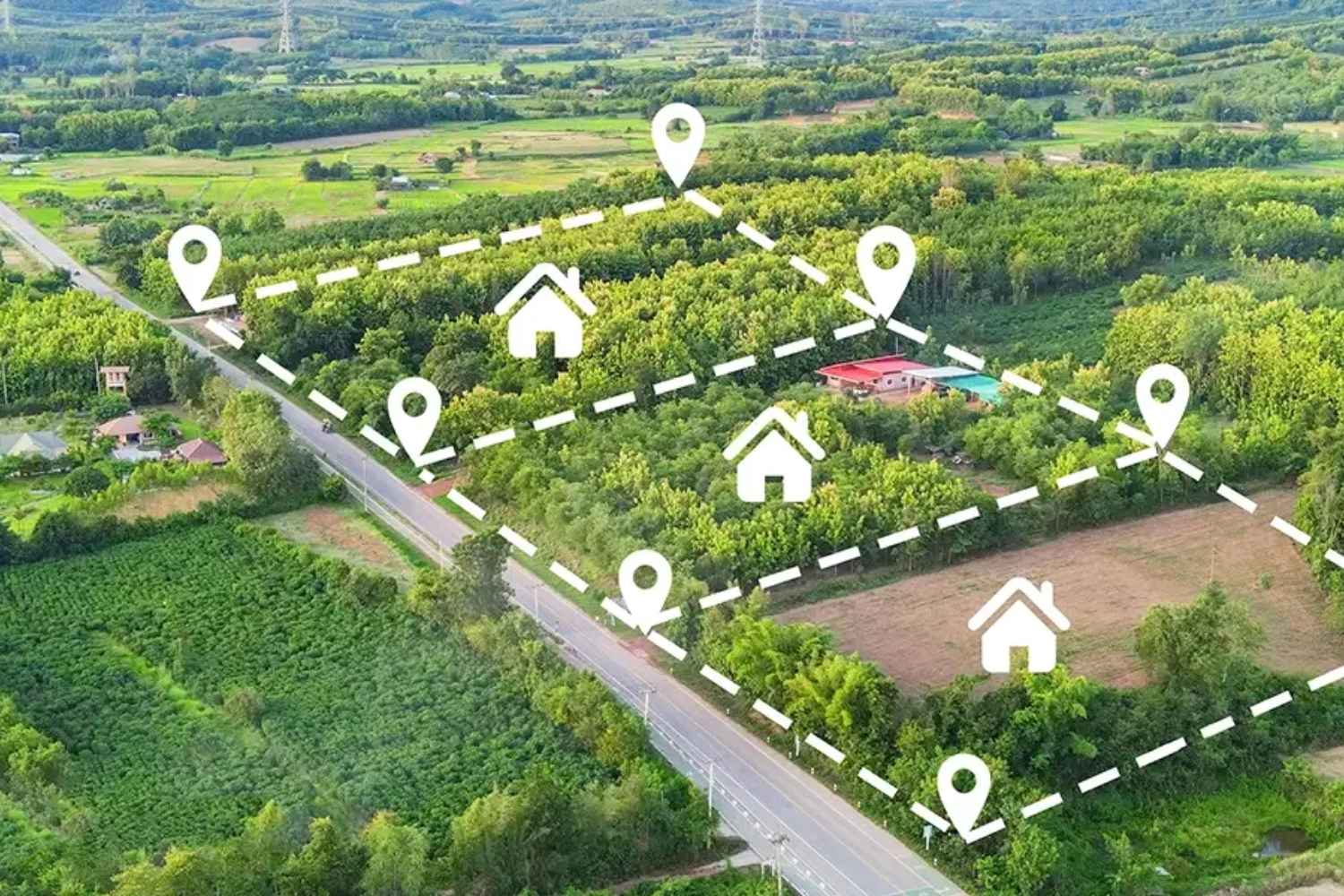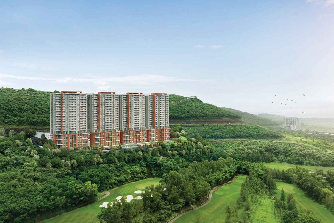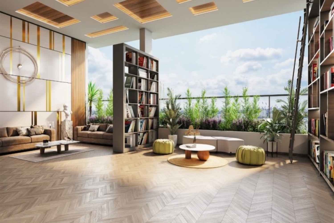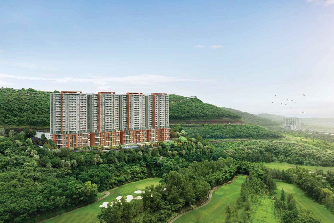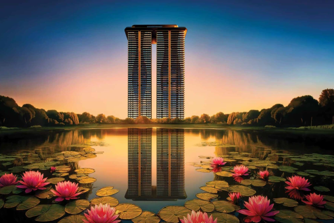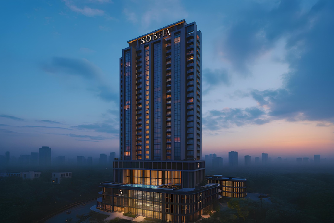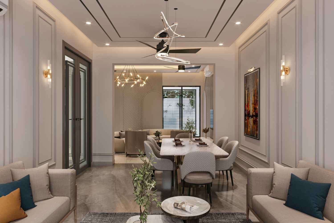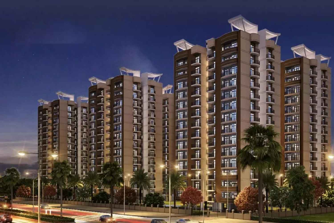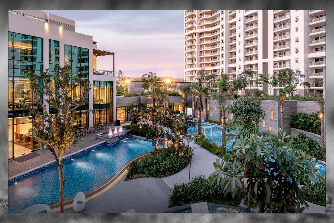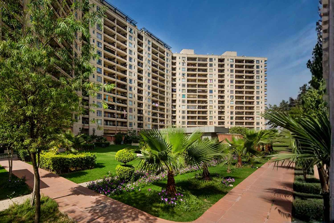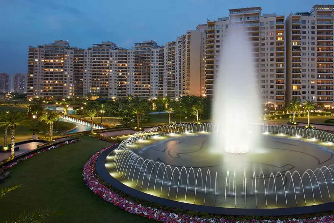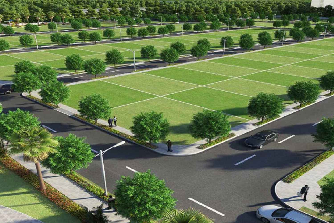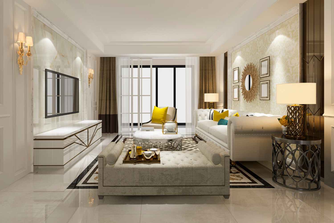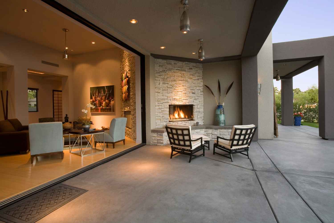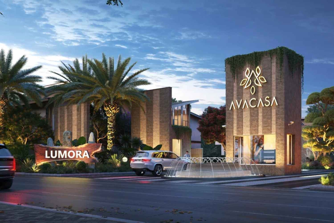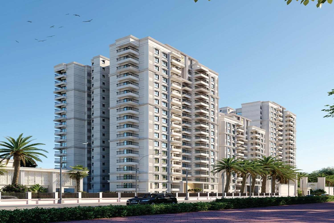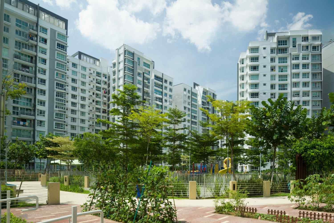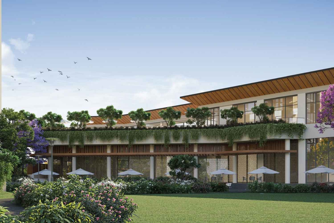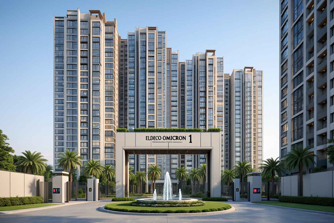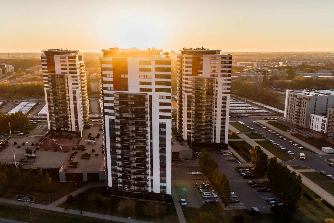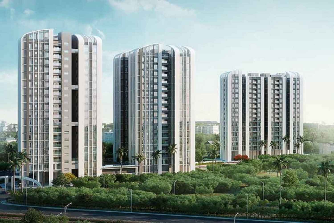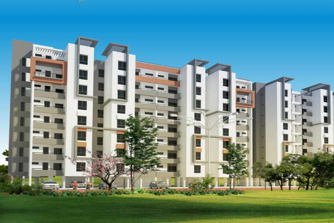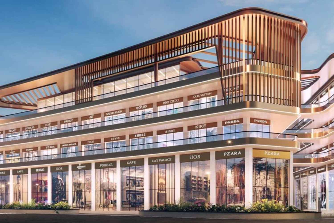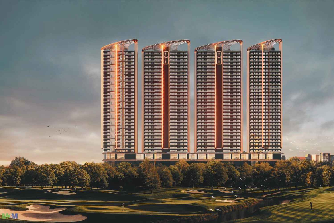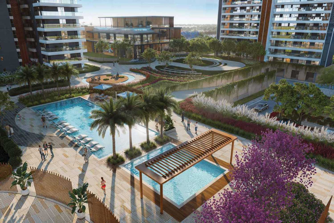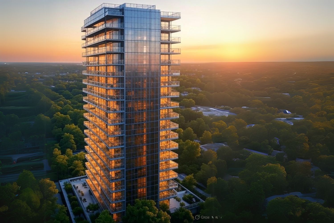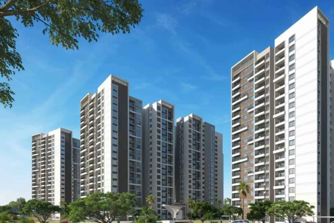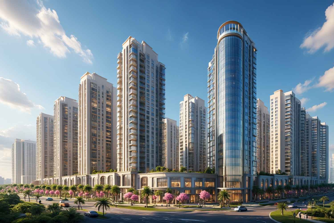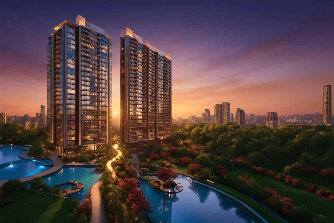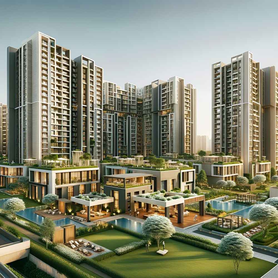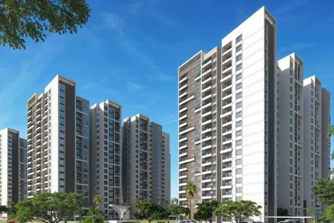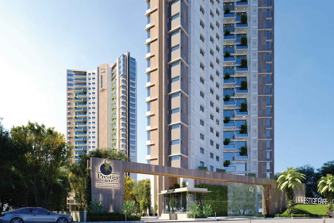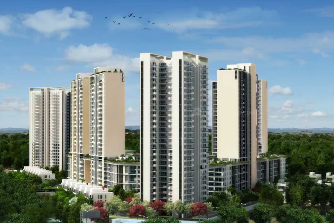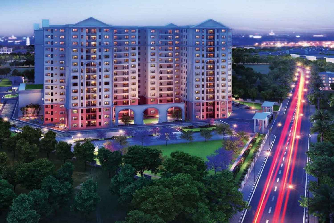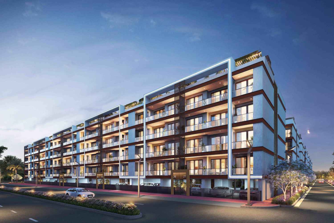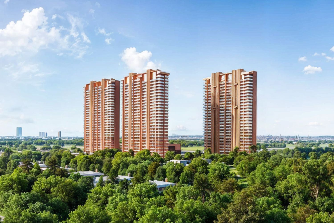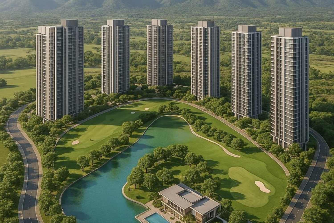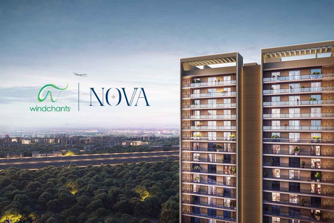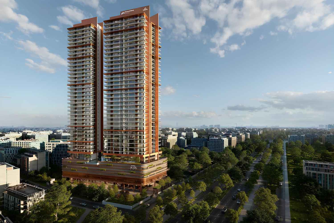Special Offer till 31 October 2025.
Key Takeaways
Status | Type
Area | Configuration | Sizes
Towers | Floors
Total Units | Clubhouse
Price Range | Rera No.
Launch Date | Possession Date
Phases | Developer
Address
Book a Viewing today. You will love it!
Why invest in this project?
Prime Investment Opportunity with M3M Jacob & Co Branded Residences Noida
M3M Jacob & Co Branded Residences Noida offers a lifestyle that only a select few will ever experience. This is not just a home—it’s a statement of prestige, passion, and perfection.
Top Reasons to Invest
First Branded Residences in Noida: The exclusive collaboration between M3M India and Jacob & Co marks the brand’s first venture into Indian real estate.
Prime Location: Nestled strategically in Noida Sector 94 — minutes from South Delhi and Noida Expressway — offering the perfect urban luxury address.
Read More
3. Global Design & Craftsmanship: Interiors inspired by Jacob & Co’s signature luxury collections—reflecting rare jewels, horology art, and sophistication.
4. Landmark Architecture: High-rise glass towers soaring above the skyline with iconic diamond-cut facade design.
5. Limited Edition Residences: Exclusivity ensured with limited inventory and private elevator access.
6. Strong ROI Potential: Noida’s booming luxury market and global brand association guarantee high appreciation and premium resale value.
Master Plan!
A Masterfully Planned Oasis at M3M Jacob & Co Branded Residences
The Master Plan of M3M Jacob & Co Branded Residences Noida is a celebration of space and elegance. The development features two tall towers with state-of-the-art facades surrounded by lush landscaped gardens and amenity zones. Every element — from the drop-off court to the sky lounge — has been curated to create a private urban sanctuary.
Let’s redefine luxury living—together.
Read More
M3M Jacob & Co Branded Residences Noida Master Plan
Discover the Masterplan Features
Highlights of the Master Plan:
4.5 acres of prime land with 70% open area
Twin iconic towers with sky decks and panoramic views
Separate vehicle and pedestrian movement zones
Grand arrival plaza with valet concierge
Central podium landscape with water features, lawn courts and private gardens
This architectural composition brings global sophistication to Noida—where urban vibrancy meets absolute serenity.
Location Advantages
Prime Positioning: Location of M3M Jacob & Co Branded Residences Noida
The Heart of Noida’s Golden Zone
Strategically located in Sector 94, Noida, the project enjoys unmatched connectivity to Delhi and Gurugram via the Noida-Greater Noida Expressway and DND Flyway. It offers the rare advantage of living close to city centres while enjoying the tranquillity of a luxury enclave.
Read More
A Confluence of Access and Serenity
Key Connectivity Highlights:
0 min to Noida Expressway and DND Flyway
5 min to South Delhi and Okhla Bird Sanctuary Metro
10 min to Sector 18 Noida and DLF Mall of India
15 min to Amity University and Botanical Garden
25 min to Indira Gandhi International Airport
Surrounded by IT parks, educational institutions, and world-class hospitals
With every urban convenience within reach, the location enhances both lifestyle comfort and investment potential.
Layouts | Size | Price
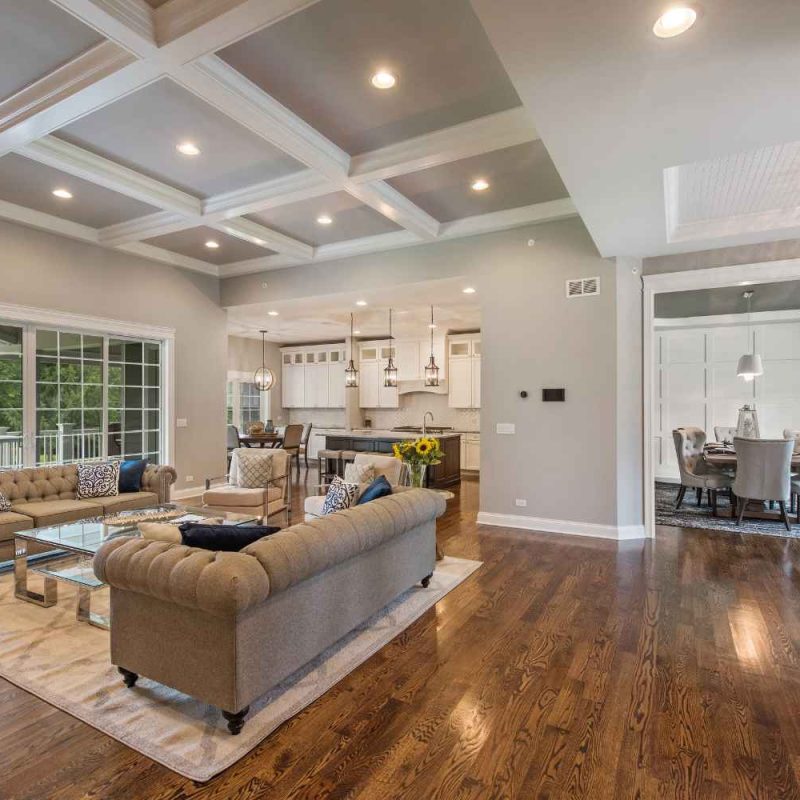
3 BHK + S | 2500 Sq/ft

4 BHK + S | 2700, to 3457 Sq/ft
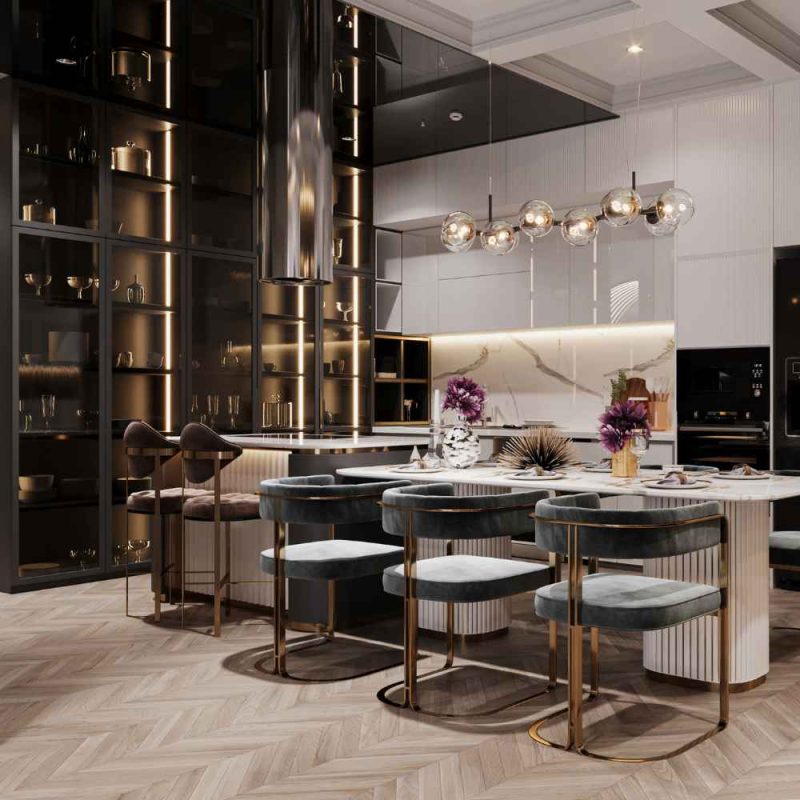
Penthouse | 6000sq fts
Sizes and Prices
Amenities
Layouts
Specifications
Overview
Sizes and Prices
The residences are meticulously crafted for those who demand perfection in space and design.
| Configuration | Approx. Size (sq ft) | Indicative Price Range |
|---|---|---|
| 3 BHK Branded Residence | 3,200 – 3,500 | ₹12 Cr Onwards |
| 4 BHK Branded Residence | 4,500 – 5,000 | ₹16 Cr Onwards |
| Duplex Sky Villas | 6,500 – 8,000 | On Request |
Payment Plan: Flexible construction-linked plans and customized premium buyer options available.
Exact prices depend on floor, view, and configuration.
Amenities
Every corner of M3M Jacob & Co Branded Residences Noida is curated to deliver a resort-style experience inspired by Jacob & Co’s signature aesthetic of grandeur and craftsmanship.
Exclusive Lifestyle Features
The Jacob Sky Club: Exclusive members-only clubhouse with fine-dining restaurant, bar lounge and private theatre.
Infinity Sky Pool & Jacuzzi: Set at a height for breathtaking city views.
Luxury Wellness Spa & Salon: World-class treatments and therapy rooms for residents.
Fitness Arena: Smart gym, Pilates studio, and yoga pavilion.
Business & Social Zones: Co-working lounges, conference suites and banquet spaces.
Recreation & Leisure: Mini golf course, children’s zone, art gallery and outdoor theatre.
Security is ensured with 5-tier smart surveillance systems, video door phones, RFID access control, and dedicated concierge assistance available round the clock.
Layouts
The layouts in M3M Jacob & Co Branded Residences Noida are inspired by international mansions — spacious, airy and seamlessly functional.
Layout Highlights:
Private lift lobby opening directly into each residence
Grand double-height living and dining zones
Wrap-around decks and sky balconies with panoramic views
Two master suites per apartment with walk-in wardrobes
Designer kitchens with imported appliances and breakfast islands
3-side open residences for maximum light and ventilation
Each layout blends modern comfort with Jacob & Co’s distinctive design language—sleek, elegant, and unmistakably exclusive.
Specifications
Flooring: Imported Italian marble and engineered wood finishes.
Kitchen: Modular layout with European appliances and soft-close cabinetry.
Bathrooms: Designer sanitaryware, rain showers, marble countertops, and Jacuzzi options.
Windows: Double-glazed sound-insulated panels.
Air Conditioning: VRV/VRF climate control system.
Lighting: Ambient LED and motion-sensor lighting.
Smart Home Automation: Control temperature, security, and lighting through mobile apps.
Power Backup: 100% DG backup for common and residential areas.
Each residence exemplifies bespoke luxury with hand-selected materials and attention to detail that mirrors Jacob & Co’s artistry.
Overview
M3M Jacob & Co Branded Residences Noida is more than a home—it’s an iconic lifestyle address representing the fusion of fashion, architecture and heritage. Every element, from the façade to the fixtures, reflects the exclusivity and innovation that Jacob & Co symbolizes globally.
For those who seek status, style, and substance, this project delivers a living experience that is truly one-of-a-kind in India. As a limited edition luxury development, it promises not just residences but a legacy — an address that embodies success and sophistication for generations to come.
Your Questions Answered: Frequently Asked Questions (FAQs) About M3M St Andrews Sector 113 Dwarka Expressway
1. What are the best M3M St. Andrews Sector 113 Dwarka Expressway Gurgaon luxury residences?
M3M St. Andrews Sector 113 Dwarka Expressway Gurgaon offers 240 ultra-luxury residences, including 3 BHK, 4 BHK, and penthouses. Nestled in the Smart City Delhi Airport township, these homes feature golf-facing views, wrap-around balconies, and fully fitted interiors, making them the best choice for luxury living in Gurgaon.
2. Where can I find M3M St. Andrews Dwarka Expressway golf-centric homes?
M3M St. Andrews Sector 113 Dwarka Expressway Gurgaon offers 240 ultra-luxury residences, including 3 BHK, 4 BHK, and penthouses. Nestled in the Smart City Delhi Airport township, these homes feature golf-facing views, wrap-around balconies, and fully fitted interiors, making them the best choice for luxury living in Gurgaon.
3. What residences does M3M Smart City Delhi Airport township offer?
M3M Smart City Delhi Airport township in Sector 113 offers 3 BHK + Servant, 4 BHK, and penthouses within M3M St. Andrews. These fully fitted residences feature spacious layouts, wrap-around balconies, and golf-facing views. They are designed for ultra-luxury living with a move-in-ready experience in Gurgaon’s thriving corridor.
4. What makes M3M St. Andrews Golf Residences a luxury investment?
M3M St. Andrews Golf Residences redefine luxury with a 9-hole golf course, 7.5 acres of greens, and triple-height lobbies. With only 240 units, a 30,000 sq ft clubhouse, and fully fitted interiors, this project offers exclusivity and high rental yields, making it a top investment in Gurgaon.
5. How many M3M St. Andrews Ultra Luxury residences are available?
M3M St. Andrews Ultra Luxury offers only 240 residences across two iconic twin towers in Sector 113, Gurgaon. This limited inventory ensures exclusivity, driving high demand for these ultra-modern homes within the Smart City Delhi Airport township, perfect for discerning buyers seeking luxury.
6. What is the M3M St. Andrews Payment Plan for luxury homes?
M3M St. Andrews Payment Plan offers a 30:40:30 structure for its luxury homes: 30% within 6 months, 40% on structure completion, 20% on OC application, and 10% on possession. This flexible plan makes investing in these Sector 113 ultra-luxury residences seamless for buyers.
7. What amenities does M3M St. Andrews Clubhouse offer residents?
M3M St. Andrews Clubhouse provides a 30,000 sq ft exclusive space for 240 residents, featuring coffee lounges, business bays, and wellness spas. Additionally, a 1 lakh sq ft community clubhouse, 6-lane Olympic pool, and 9-hole golf course elevate the lifestyle in this Sector 113 development.
8. What are M3M St. Andrews Specifications for ultra-luxury interiors?
M3M St. Andrews Specifications include large-format Italian marble in living areas, high-quality laminated wooden flooring in master bedrooms, and ceramic tiles in toilets with natural stone counters. Fully loaded kitchens with branded appliances and home automation ensure a premium finish in these Sector 113 residences.
9. What features does the M3M St. Andrews Masterplan include for residents?
M3M St. Andrews Masterplan features a 9-hole golf course, 7.5 acres of greens, Healing Gardens, Reflexology Pavilions, and Olympic-size pools. Eco Amenities like Bamboo Walks and Eco Ponds create a holistic lifestyle for residents in this Smart City Delhi Airport township development.
10. What are M3M St. Andrews Layouts like in Sector 113?
M3M St. Andrews Layouts offer wrap-around balconies, 4 units per floor with 5 lifts, two master suites, extra-large bedrooms, and spacious living-dining areas. These layouts provide panoramic golf views, ensuring a luxurious living experience in this Sector 113 ultra-luxury development.
11. What is the RERA status of the M3M Sector 113 Gurgaon project?
M3M Sector 113 Gurgaon, specifically M3M St. Andrews, has applied for RERA, with approval expected by mid-June 2025. This ensures transparency for buyers investing in these ultra-luxury residences within the Smart City Delhi Airport township on the Dwarka Expressway.
12. How close is the M3M St. Andrews Dwarka Expressway to IGI Airport?
M3M St. Andrews Dwarka Expressway is just 10 km (15-min drive) from IGI Airport, offering quick access for frequent travellers and expatriates. This proximity makes it an ideal choice for luxury homebuyers seeking convenience in Sector 113, Gurgaon.
13. What schools are near M3M Smart City Delhi Airport luxury homes?
M3M Smart City Delhi Airport is close to The Shri Ram School (5 km), Delhi Public School (6 km), and Amity International (7 km). These top-tier schools are ideal for families seeking quality education near their Sector 113 luxury residences.
14. What hospitals are near M3M St. Andrews Golf Residences in Gurgaon?
M3M St. Andrews Golf Residences are near Medanta Medicity (8 km), Fortis Hospital (9 km), and Artemis Hospital (10 km). These world-class healthcare facilities ensure residents in Sector 113 have access to top medical care close to home.
15. What corporate hubs are accessible from M3M St. Andrews Ultra Luxury?
M3M St. Andrews Ultra Luxury offers connectivity to Cyber City (10 km), Udyog Vihar (12 km), and Golf Course Road (8 km). It is ideal for professionals seeking luxury homes near Gurgaon’s top business districts along the Dwarka Expressway.
16. Where can I shop near M3M Sector 113 Gurgaon luxury residences?
M3M Sector 113 Gurgaon is near Ambience Mall (12 km), DLF Emporio (15 km), and Sector 113 Market (2 km). These shopping destinations cater to luxury retail and daily needs for residents of this ultra-luxury development.
17. What is the legacy of the M3M St. Andrews Payment Plan in Gurgaon?
M3M St. Andrews Payment Plan inherits the St. Andrews name from M3M Golf Estate, a symbol of ultra-luxury. Now extended to Dwarka Expressway, this legacy ensures prestige and quality for buyers investing in Sector 113 residences.
18. What makes M3M St. Andrews Clubhouse unique in Sector 113?
M3M St. Andrews Clubhouse offers a 30,000 sq ft exclusive space for 240 units, featuring coffee lounges, business bays, and spas. A 1 lakh sq ft community club further enhances the lifestyle in this Smart City Delhi Airport township.
19. What eco-friendly features are in the M3M St. Andrews Masterplan?
M3M St. Andrews Masterplan includes Peripheral Planting, Bamboo Walks, Ecology Decks, and Eco Ponds. These features blend sustainability with luxury across 7.5 acres of greens, offering an eco-conscious lifestyle in the Smart City Delhi Airport township.
20. What is the investment potential of M3M St. Andrews Layouts in Gurgaon?
M3M St. Andrews Layouts could see values rise to ₹35,000 psf in 3–5 years, driven by Dwarka Expressway’s 10% annual growth, makes it a top investment choice for luxury homebuyers in Sector 113, Gurgaon.




