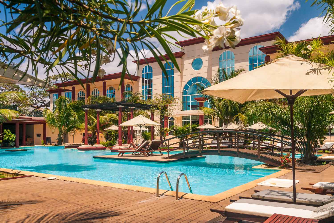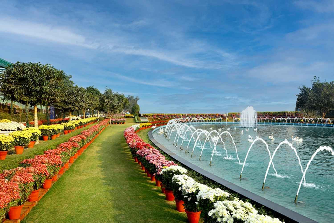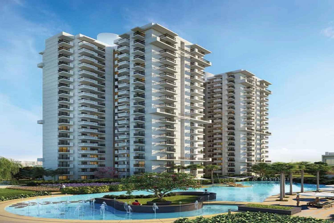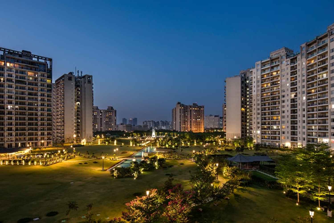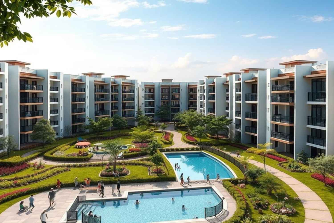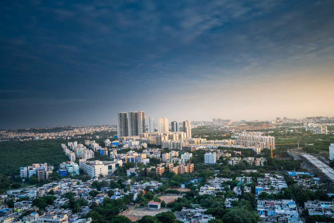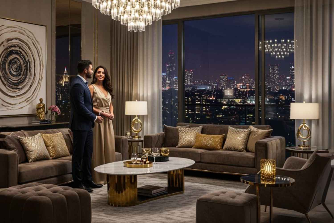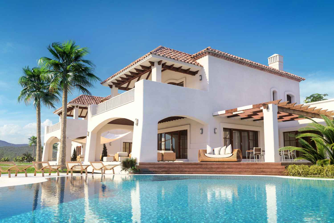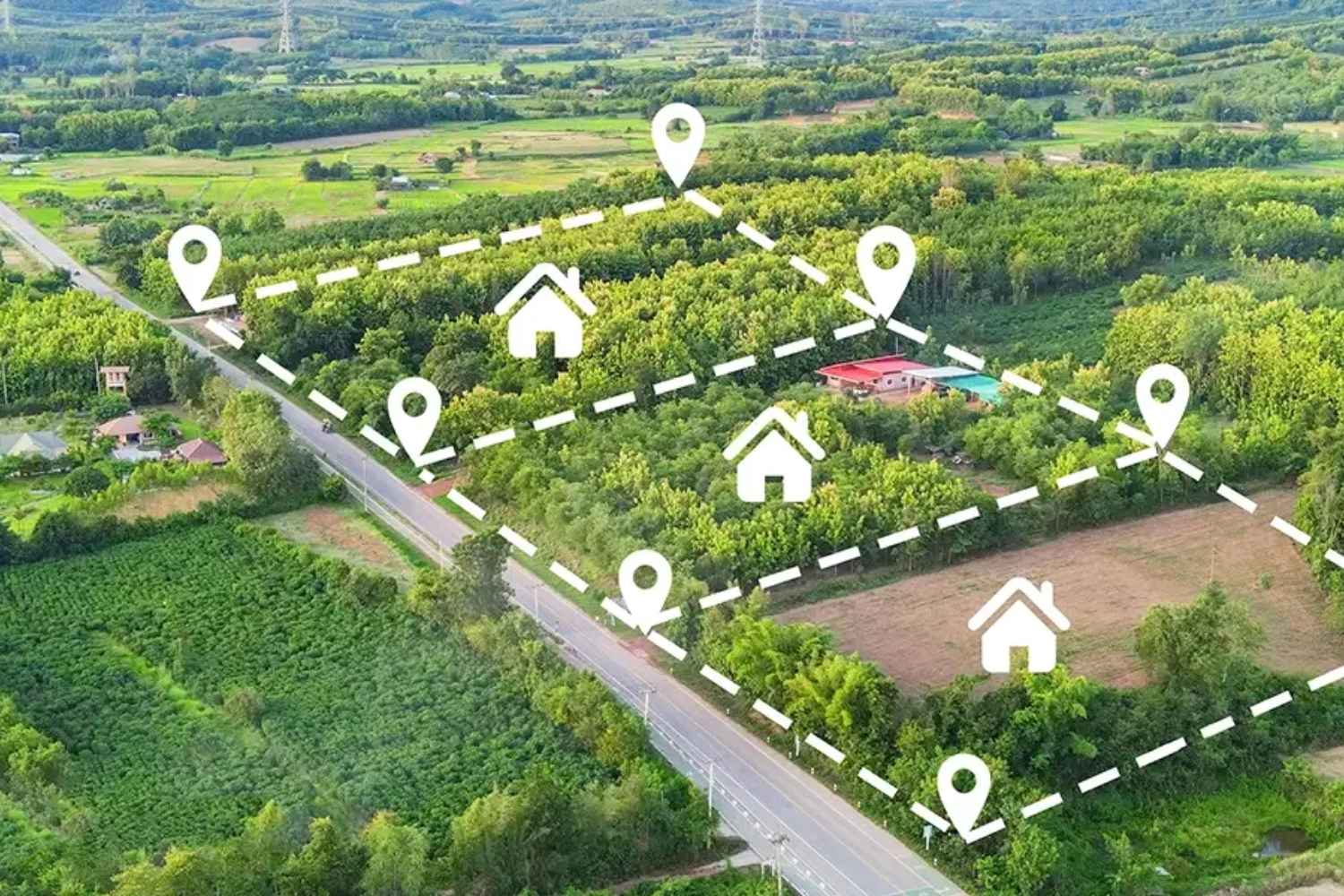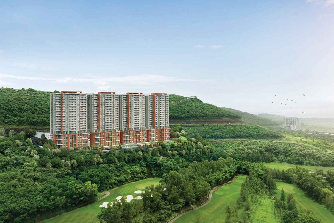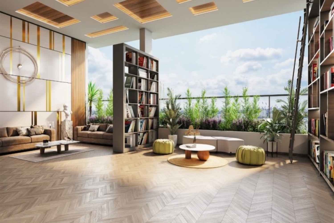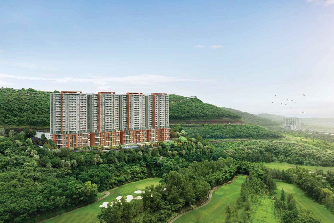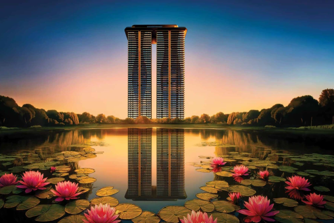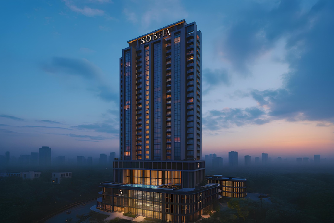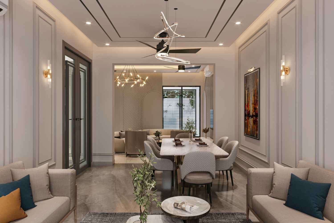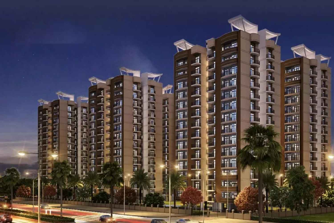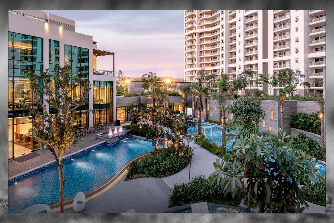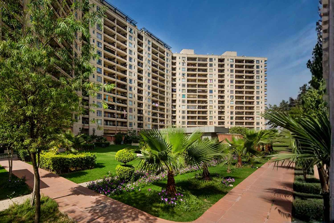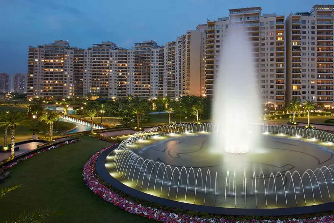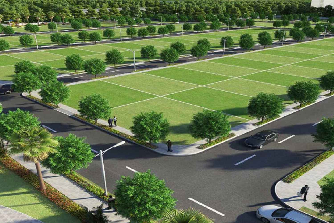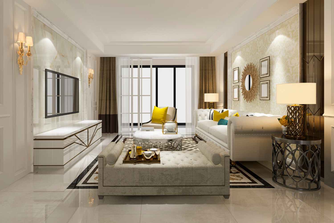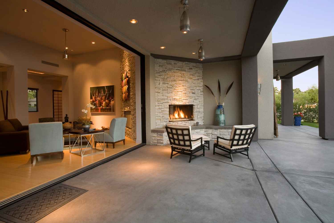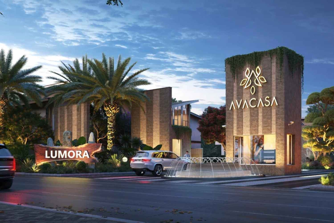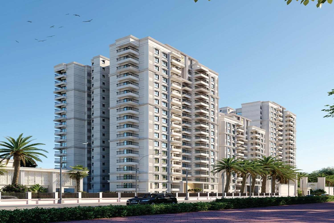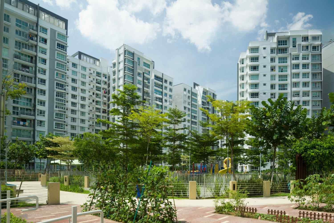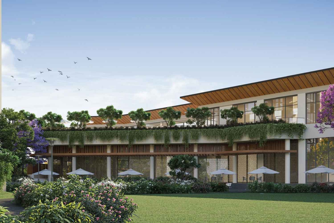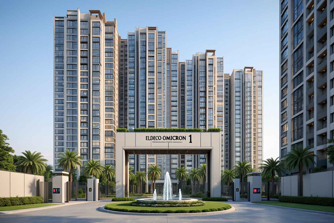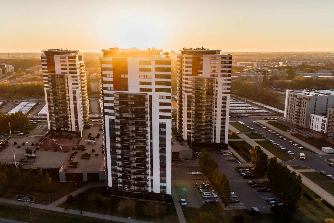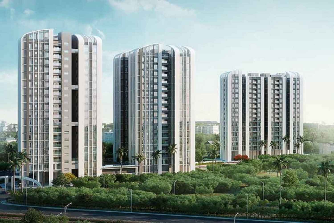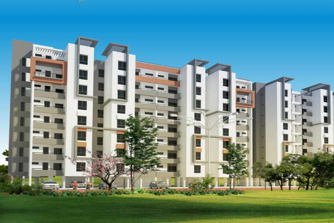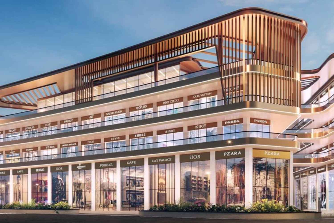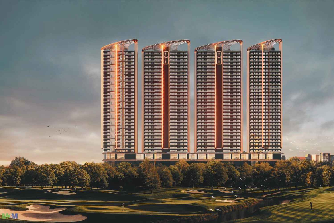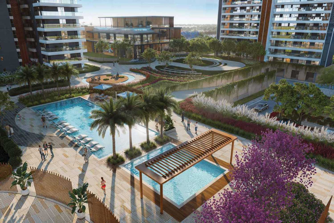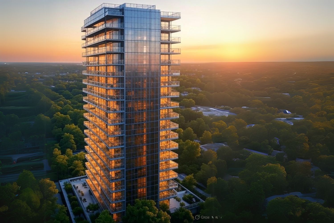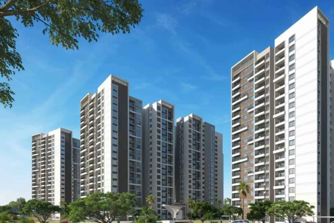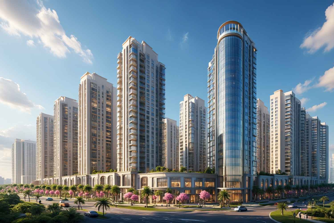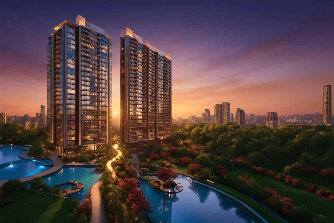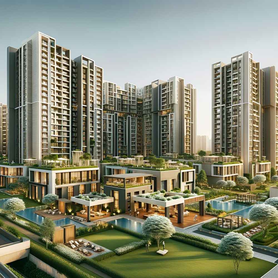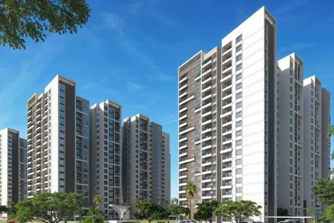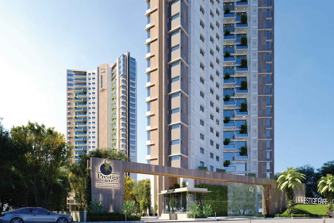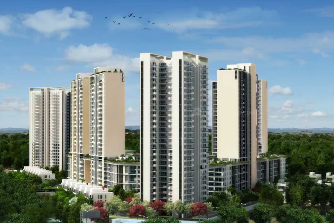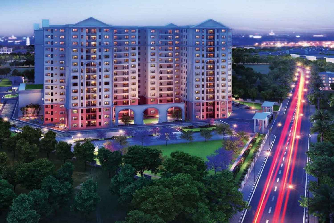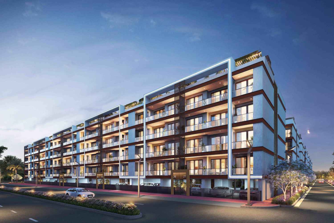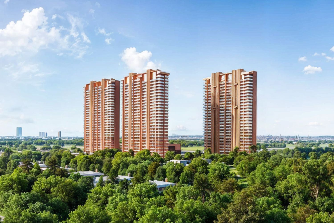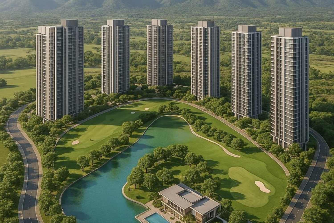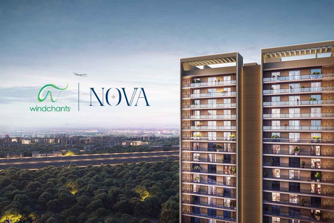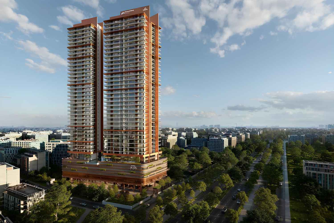Special Offer till 31 October 2025.
Key Takeaways
Status | Type
Area | Configuration | Sizes
Towers | Floors
Total Units | Clubhouse
Price Range | Rera No.
Launch Date | Possession Date
Phases | Developer
Address
Book a Viewing today. You will love it!
Why invest in this project?
Why Invest in Emaar Serenity Hills Sector 86 Gurgaon
Where Luxury Meets Tranquillity in New Gurgaon
Discover refined living at Emaar Serenity Hills, the newest landmark from Emaar India—one of the most trusted and internationally acclaimed developers. Nestled in Sector 86, Gurgaon, this ultra-luxury residential enclave offers a rare blend of peaceful surroundings, architectural excellence, and superior connectivity. Designed for those who aspire to an elevated lifestyle, Serenity Hills seamlessly integrates world-class amenities, resort-style greens, and Emaar’s signature quality.
Read More
Set amid New Gurgaon’s fast-rising skyline, this project combines premium 3 & 4 BHK apartments, advanced construction, and exceptional infrastructure, offering a life of convenience, security, and exclusivity.
Top Reasons to Invest Now
Prime Sector 86 location with rapid infrastructure growth.
Emaar’s global legacy of design and delivery excellence.
Ultra-low-density development with 70 % open greens.
Surrounded by upcoming metro and Dwarka Expressway links.
High rental potential from corporate professionals and expats.
Flexible payment plans and long-term capital appreciation prospects.
Master Plan!
A Masterfully Planned Oasis at Emaar Serenity Hill Sector 86 Gurgaon
The Master Plan of Emaar Serenity Hills Sector 86 Gurgaon is a masterpiece of thoughtful urban design and sustainable planning. Spread across a vast landscape, the layout prioritises open green areas, natural light flows, and premium lifestyle zones. The architecture harmonises nature and modernity, offering ample breathing space with vantage views of the Aravalli Hills.
Let’s redefine luxury living—together.
Read More
Emaar Serenity Hills Sector 86 Gurgaon Master Plan
Highlights of the Master Plan
Expansive campus with low-rise towers and wide internal roads.
70 % open area with landscaped gardens and water features.
Centrally located clubhouse with multiple amenity pockets.
Eco-sensitive design with rainwater harvesting and solar lighting.
Pedestrian-friendly pathways and dedicated recreational zones.
The master layout emphasises privacy, community, and a balanced lifestyle, making it a true residential haven in Gurgaon’s new growth corridor.
Location Advantages
Prime Positioning: Location of M3M St Andrews Sector 113 Dwarka Expressway
Emaar Serenity Hills occupies a strategic position in Sector 86, an area that is rapidly evolving into a premium residential hub. Its connectivity to Delhi, NH-48, Southern Peripheral Road (SPR), and Dwarka Expressway makes it a preferred destination for modern families and investors alike.
Read More
A Confluence of Access and Serenity
Key Connectivity Highlights
NH-48 & SPR: 10 minutes drive for smooth Delhi–Gurgaon connectivity.
Dwarka Expressway: 15 minutes to reach the international corridor.
IGI Airport: Approx. 30 minutes via NH-48 and SPR.
Rail & Metro: Proximity to Basai Dhankot station and upcoming metro link.
Education: The Heritage School, DPS Sector 84, and Suncity School within 10 minutes.
Healthcare: Medanta Hospital and Columbia Asia less than 20 minutes away.
Retail & Dining: Close to Ambience Mall, Omaxe City Centre & commercial sectors 83 – 89.
This location offers a perfect mix of urban comfort and suburban peace—ideal for families and executives seeking luxury living with excellent returns.
Layouts | Size | Price
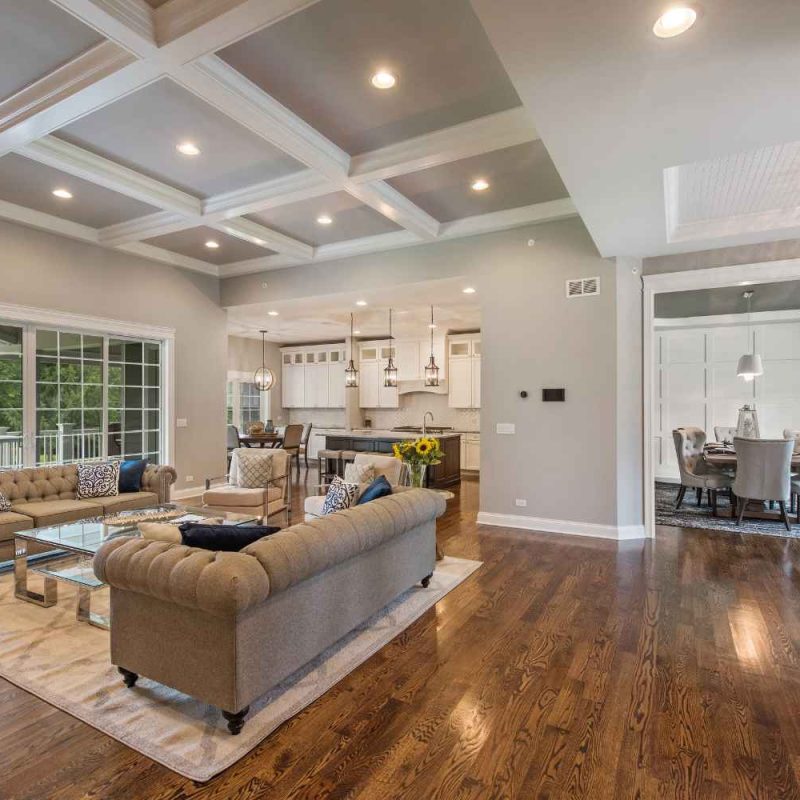
3 BHK + S | 2500 Sq/ft

4 BHK + S | 2700, to 3457 Sq/ft
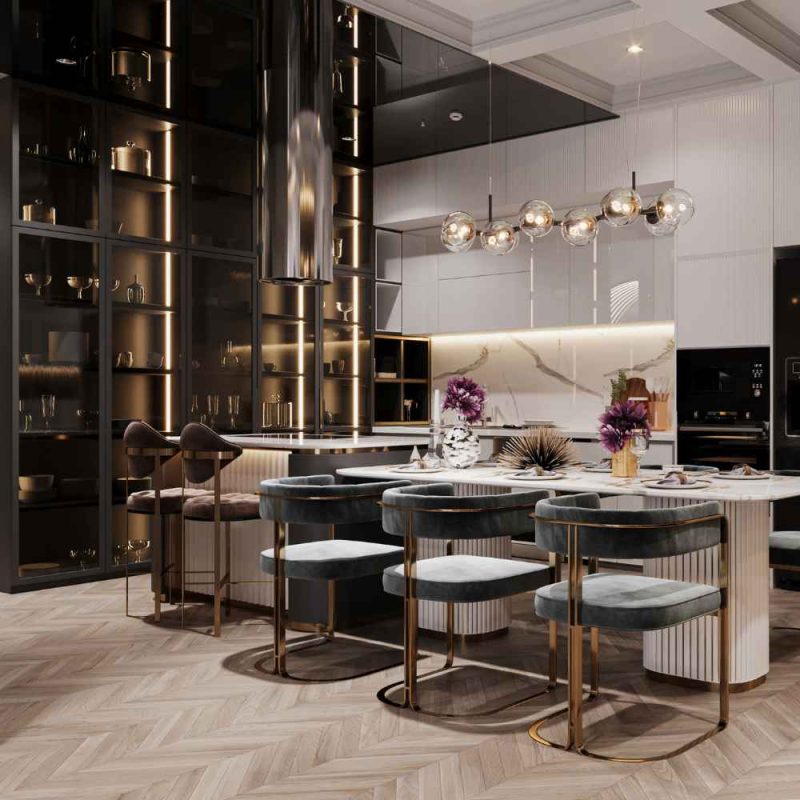
Penthouse | 6000sq fts
Sizes and Prices
Amenities
Layouts
Specifications
Overview
Sizes and Prices
Exclusive Price and Size Options at Emaar Serenity Hills Sector 86 Gurgaon
Emaar Serenity Hills Sector 86 Gurgaon presents meticulously crafted residences with spacious layouts and premium finishes.
| Configuration | Approx. Size (sq. ft.) | Indicative Price Range (₹) |
|---|---|---|
| 3 BHK Luxury Residence | 1,700 – 2,100 | ₹2.2 Cr – ₹2.8 Cr |
| 4 BHK Luxury Residence | 2,700 – 2,900 | ₹3.5 Cr – ₹4.2 Cr |
Payment Plan: Flexible construction-linked or milestone-based plans.
Final pricing depends on inventory, floor rise and view preference.
Amenities
Amenities – Crafted for Luxury and Well-Being
Emaar Serenity Hills Sector 86 is equipped with resort-style amenities curated for every age and lifestyle.
Lifestyle Amenities
Grand clubhouse with lounge, banquet and indoor recreation zones.
Swimming pool with sun decks and kids’ pool.
Multi-purpose sports courts, yoga pavilion and fitness studio.
Walking, jogging and cycling tracks within the complex.
Meditation zone, reflexology path and open-air amphitheatre.
Kids’ play area, senior citizens’ corner and community plaza.
Smart Convenience
Concierge services and maintenance team on call.
High-speed lifts with access control and service lift provision.
3-tier security with CCTV surveillance and RFID entry.
Ample car parking and EV charging points.
This is more than a residential complex — it’s a self-contained sanctuary of wellness and luxury.
Layouts
Layouts – Spacious, Private and Functional
Each home at Emaar Serenity Hills Sector 86 Gurgaon is crafted for comfort and flow. The layouts maximize natural light and ventilation while ensuring privacy and a sense of openness.
Layout Highlights
3-side open apartments with large balconies.
Grand living and dining zones connecting to extended decks.
Master bedrooms with walk-in wardrobes and en-suite baths.
Separate staff/utility area for added functionality.
Minimal common walls for acoustic and visual privacy.
Vaastu-compliant design with balanced orientation.
Specifications
Specifications – Precision Meets Luxury
Flooring: Imported Italian marble in living spaces; wooden flooring in bedrooms.
Kitchen: Modular kitchen with branded appliances and stone countertops.
Bathrooms: Designer tiles, glass enclosures, premium fittings and rain showers.
Windows & Doors: Floor-to-ceiling double-glazed panels for light and insulation.
Air Conditioning: VRV/VRF system for energy-efficient cooling.
Smart Home: Automated controls for lighting, temperature and security.
Power Backup: 100 % DG backup for common and residential areas.
Sustainability: Rainwater harvesting, STP plant, solar power for common zones.
Every element reflects Emaar’s international standard of craftsmanship and durability.
Overview
Overview – The Epitome of Emaar Luxury in New Gurgaon
Emaar Serenity Hills Sector 86 Gurgaon represents Emaar’s commitment to creating communities where luxury and nature co-exist. This residential development is more than just an address — it’s an experience of grandeur, tranquillity, and belonging.
With its strategic location in New Gurgaon, sprawling green landscapes, and Emaar’s legacy of excellence, Serenity Hills stands as a symbol of modern architecture and refined living. It is perfect for those who seek a peaceful retreat without compromising on urban comfort or connectivity.
Whether you plan to live or invest, Emaar Serenity Hills promises an address that appreciates in value and prestige with time — backed by one of the world’s most trusted real-estate brands.
Your Questions Answered: Frequently Asked Questions (FAQs) About M3M St Andrews Sector 113 Dwarka Expressway
1. What are the best M3M St. Andrews Sector 113 Dwarka Expressway Gurgaon luxury residences?
M3M St. Andrews Sector 113 Dwarka Expressway Gurgaon offers 240 ultra-luxury residences, including 3 BHK, 4 BHK, and penthouses. Nestled in the Smart City Delhi Airport township, these homes feature golf-facing views, wrap-around balconies, and fully fitted interiors, making them the best choice for luxury living in Gurgaon.
2. Where can I find M3M St. Andrews Dwarka Expressway golf-centric homes?
M3M St. Andrews Sector 113 Dwarka Expressway Gurgaon offers 240 ultra-luxury residences, including 3 BHK, 4 BHK, and penthouses. Nestled in the Smart City Delhi Airport township, these homes feature golf-facing views, wrap-around balconies, and fully fitted interiors, making them the best choice for luxury living in Gurgaon.
3. What residences does M3M Smart City Delhi Airport township offer?
M3M Smart City Delhi Airport township in Sector 113 offers 3 BHK + Servant, 4 BHK, and penthouses within M3M St. Andrews. These fully fitted residences feature spacious layouts, wrap-around balconies, and golf-facing views. They are designed for ultra-luxury living with a move-in-ready experience in Gurgaon’s thriving corridor.
4. What makes M3M St. Andrews Golf Residences a luxury investment?
M3M St. Andrews Golf Residences redefine luxury with a 9-hole golf course, 7.5 acres of greens, and triple-height lobbies. With only 240 units, a 30,000 sq ft clubhouse, and fully fitted interiors, this project offers exclusivity and high rental yields, making it a top investment in Gurgaon.
5. How many M3M St. Andrews Ultra Luxury residences are available?
M3M St. Andrews Ultra Luxury offers only 240 residences across two iconic twin towers in Sector 113, Gurgaon. This limited inventory ensures exclusivity, driving high demand for these ultra-modern homes within the Smart City Delhi Airport township, perfect for discerning buyers seeking luxury.
6. What is the M3M St. Andrews Payment Plan for luxury homes?
M3M St. Andrews Payment Plan offers a 30:40:30 structure for its luxury homes: 30% within 6 months, 40% on structure completion, 20% on OC application, and 10% on possession. This flexible plan makes investing in these Sector 113 ultra-luxury residences seamless for buyers.
7. What amenities does M3M St. Andrews Clubhouse offer residents?
M3M St. Andrews Clubhouse provides a 30,000 sq ft exclusive space for 240 residents, featuring coffee lounges, business bays, and wellness spas. Additionally, a 1 lakh sq ft community clubhouse, 6-lane Olympic pool, and 9-hole golf course elevate the lifestyle in this Sector 113 development.
8. What are M3M St. Andrews Specifications for ultra-luxury interiors?
M3M St. Andrews Specifications include large-format Italian marble in living areas, high-quality laminated wooden flooring in master bedrooms, and ceramic tiles in toilets with natural stone counters. Fully loaded kitchens with branded appliances and home automation ensure a premium finish in these Sector 113 residences.
9. What features does the M3M St. Andrews Masterplan include for residents?
M3M St. Andrews Masterplan features a 9-hole golf course, 7.5 acres of greens, Healing Gardens, Reflexology Pavilions, and Olympic-size pools. Eco Amenities like Bamboo Walks and Eco Ponds create a holistic lifestyle for residents in this Smart City Delhi Airport township development.
10. What are M3M St. Andrews Layouts like in Sector 113?
M3M St. Andrews Layouts offer wrap-around balconies, 4 units per floor with 5 lifts, two master suites, extra-large bedrooms, and spacious living-dining areas. These layouts provide panoramic golf views, ensuring a luxurious living experience in this Sector 113 ultra-luxury development.
11. What is the RERA status of the M3M Sector 113 Gurgaon project?
M3M Sector 113 Gurgaon, specifically M3M St. Andrews, has applied for RERA, with approval expected by mid-June 2025. This ensures transparency for buyers investing in these ultra-luxury residences within the Smart City Delhi Airport township on the Dwarka Expressway.
12. How close is the M3M St. Andrews Dwarka Expressway to IGI Airport?
M3M St. Andrews Dwarka Expressway is just 10 km (15-min drive) from IGI Airport, offering quick access for frequent travellers and expatriates. This proximity makes it an ideal choice for luxury homebuyers seeking convenience in Sector 113, Gurgaon.
13. What schools are near M3M Smart City Delhi Airport luxury homes?
M3M Smart City Delhi Airport is close to The Shri Ram School (5 km), Delhi Public School (6 km), and Amity International (7 km). These top-tier schools are ideal for families seeking quality education near their Sector 113 luxury residences.
14. What hospitals are near M3M St. Andrews Golf Residences in Gurgaon?
M3M St. Andrews Golf Residences are near Medanta Medicity (8 km), Fortis Hospital (9 km), and Artemis Hospital (10 km). These world-class healthcare facilities ensure residents in Sector 113 have access to top medical care close to home.
15. What corporate hubs are accessible from M3M St. Andrews Ultra Luxury?
M3M St. Andrews Ultra Luxury offers connectivity to Cyber City (10 km), Udyog Vihar (12 km), and Golf Course Road (8 km). It is ideal for professionals seeking luxury homes near Gurgaon’s top business districts along the Dwarka Expressway.
16. Where can I shop near M3M Sector 113 Gurgaon luxury residences?
M3M Sector 113 Gurgaon is near Ambience Mall (12 km), DLF Emporio (15 km), and Sector 113 Market (2 km). These shopping destinations cater to luxury retail and daily needs for residents of this ultra-luxury development.
17. What is the legacy of the M3M St. Andrews Payment Plan in Gurgaon?
M3M St. Andrews Payment Plan inherits the St. Andrews name from M3M Golf Estate, a symbol of ultra-luxury. Now extended to Dwarka Expressway, this legacy ensures prestige and quality for buyers investing in Sector 113 residences.
18. What makes M3M St. Andrews Clubhouse unique in Sector 113?
M3M St. Andrews Clubhouse offers a 30,000 sq ft exclusive space for 240 units, featuring coffee lounges, business bays, and spas. A 1 lakh sq ft community club further enhances the lifestyle in this Smart City Delhi Airport township.
19. What eco-friendly features are in the M3M St. Andrews Masterplan?
M3M St. Andrews Masterplan includes Peripheral Planting, Bamboo Walks, Ecology Decks, and Eco Ponds. These features blend sustainability with luxury across 7.5 acres of greens, offering an eco-conscious lifestyle in the Smart City Delhi Airport township.
20. What is the investment potential of M3M St. Andrews Layouts in Gurgaon?
M3M St. Andrews Layouts could see values rise to ₹35,000 psf in 3–5 years, driven by Dwarka Expressway’s 10% annual growth, makes it a top investment choice for luxury homebuyers in Sector 113, Gurgaon.





